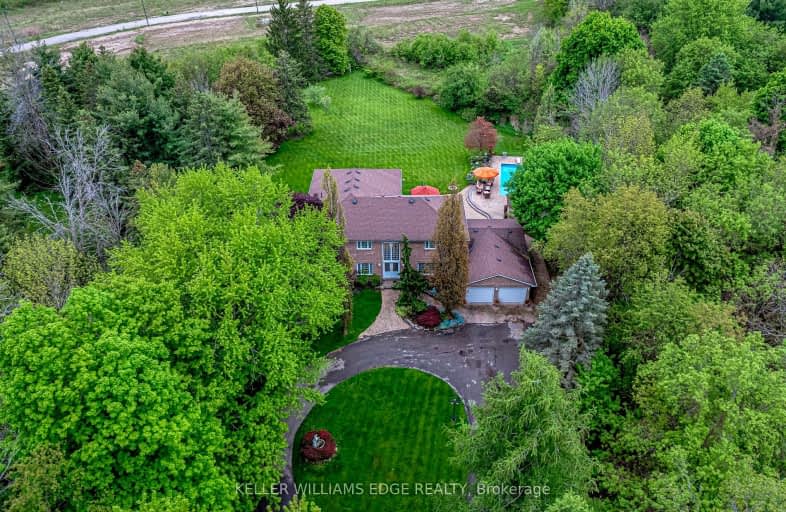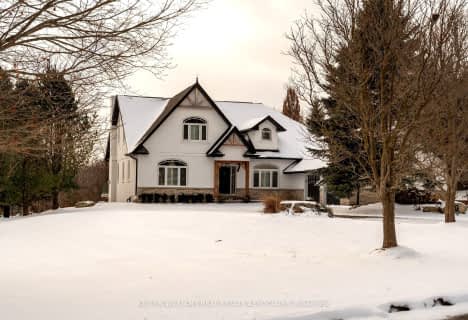
Car-Dependent
- Almost all errands require a car.
Somewhat Bikeable
- Almost all errands require a car.

Tony Pontes (Elementary)
Elementary: PublicCredit View Public School
Elementary: PublicBelfountain Public School
Elementary: PublicGlen Williams Public School
Elementary: PublicAlloa Public School
Elementary: PublicHerb Campbell Public School
Elementary: PublicGary Allan High School - Halton Hills
Secondary: PublicParkholme School
Secondary: PublicChrist the King Catholic Secondary School
Secondary: CatholicFletcher's Meadow Secondary School
Secondary: PublicGeorgetown District High School
Secondary: PublicSt Edmund Campion Secondary School
Secondary: Catholic-
Lina Marino Park
105 Valleywood Blvd, Caledon ON 7.97km -
Silver Creek Conservation Area
13500 Fallbrook Trail, Halton Hills ON 8.32km -
Conservation Park
Conservation Dr (Conservation Dr & Colonel Bertram Rd), Brampton ON 9.63km
-
TD Bank Financial Group
10908 Hurontario St, Brampton ON L7A 3R9 10.01km -
Scotiabank
10631 Chinguacousy Rd (at Sandalwood Pkwy), Brampton ON L7A 0N5 11.06km -
RBC Acton
370 Queen St E, Acton ON L7J 2N3 12.22km









