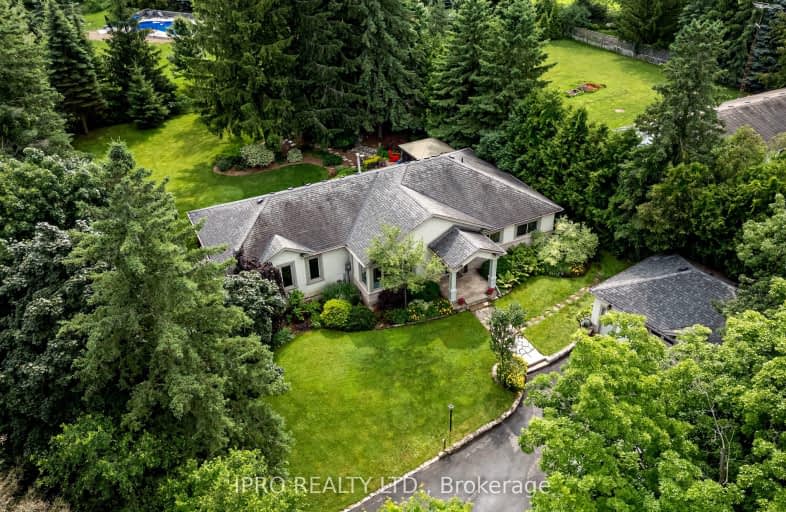
Video Tour
Car-Dependent
- Almost all errands require a car.
20
/100
Somewhat Bikeable
- Almost all errands require a car.
24
/100

Tony Pontes (Elementary)
Elementary: Public
7.23 km
Credit View Public School
Elementary: Public
2.55 km
Belfountain Public School
Elementary: Public
8.13 km
Glen Williams Public School
Elementary: Public
9.57 km
Alloa Public School
Elementary: Public
7.48 km
Herb Campbell Public School
Elementary: Public
6.29 km
Gary Allan High School - Halton Hills
Secondary: Public
11.73 km
Parkholme School
Secondary: Public
10.02 km
Christ the King Catholic Secondary School
Secondary: Catholic
11.75 km
Fletcher's Meadow Secondary School
Secondary: Public
10.34 km
Georgetown District High School
Secondary: Public
11.71 km
St Edmund Campion Secondary School
Secondary: Catholic
10.41 km
-
Belfountain Conservation Area
Caledon ON L0N 1C0 8.08km -
Wexford Park
11.87km -
Georgetown Highland Games
Georgetown ON 12.45km
-
TD Bank Financial Group
10908 Hurontario St, Brampton ON L7A 3R9 9.75km -
HODL Bitcoin ATM - Hasty Market
1 Wexford Rd, Brampton ON L6Z 2W1 12.12km -
Scotiabank
66 Quarry Edge Dr (at Bovaird Dr.), Brampton ON L6V 4K2 12.91km


