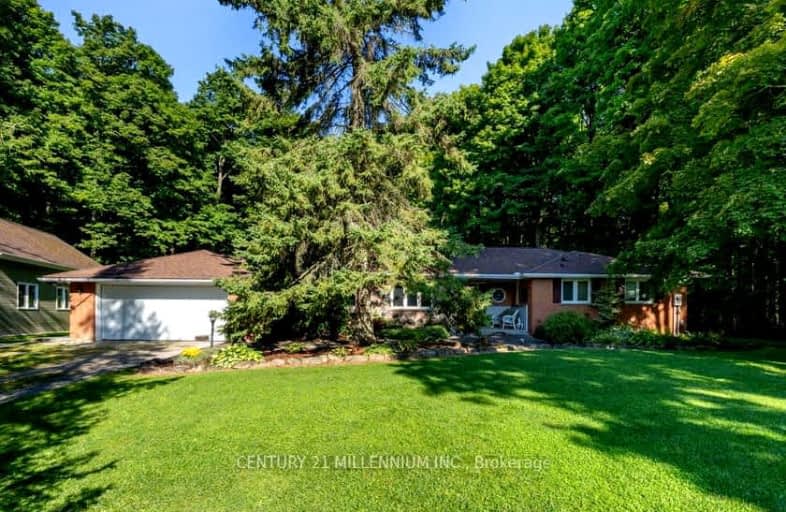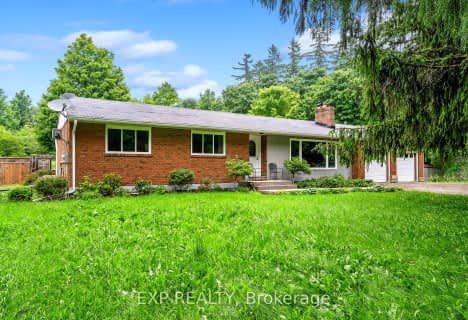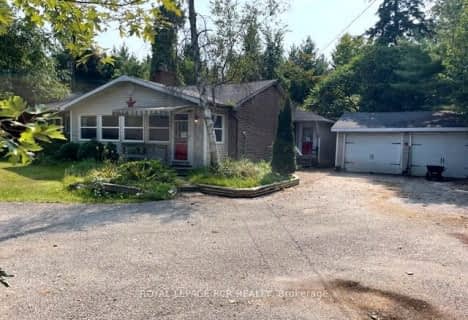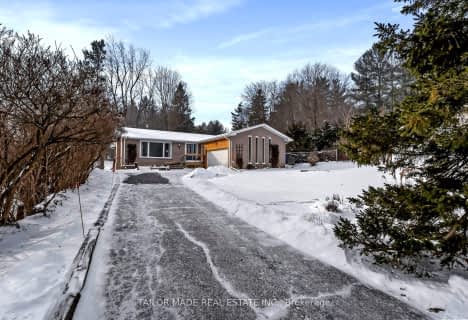Car-Dependent
- Almost all errands require a car.
Somewhat Bikeable
- Almost all errands require a car.

Credit View Public School
Elementary: PublicBelfountain Public School
Elementary: PublicGlen Williams Public School
Elementary: PublicCaledon Central Public School
Elementary: PublicAlloa Public School
Elementary: PublicHerb Campbell Public School
Elementary: PublicGary Allan High School - Halton Hills
Secondary: PublicParkholme School
Secondary: PublicErin District High School
Secondary: PublicRobert F Hall Catholic Secondary School
Secondary: CatholicChrist the King Catholic Secondary School
Secondary: CatholicGeorgetown District High School
Secondary: Public-
Belfountain Conservation Area
Caledon ON L0N 1C0 5.65km -
Elora Cataract Trail Hidden Park
Erin ON 9.82km -
Glen Williams Park
509 Main St (Confederation St), Glen Williams ON L7G 3S8 11.08km
-
TD Bank Financial Group
10908 Hurontario St, Brampton ON L7A 3R9 12.15km -
Scotiabank
10631 Chinguacousy Rd (at Sandalwood Pkwy), Brampton ON L7A 0N5 13.07km -
RBC Royal Bank
160 Main St S, Georgetown ON L7G 3E8 13.61km











