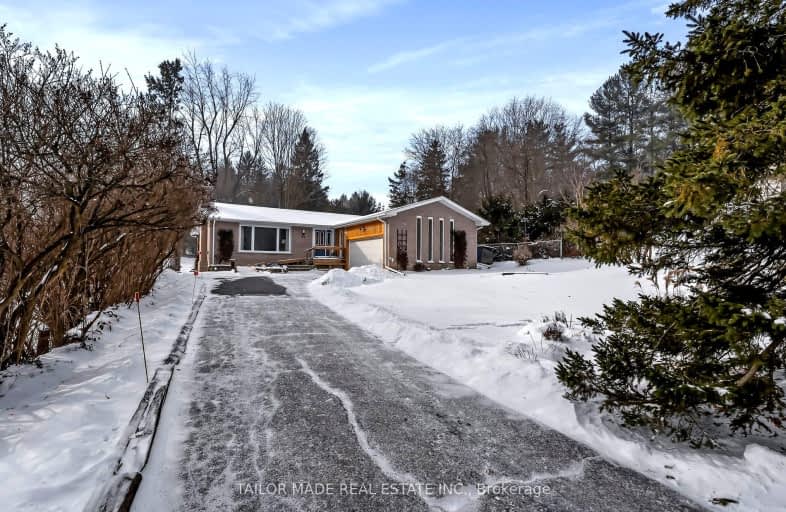Car-Dependent
- Almost all errands require a car.
1
/100
Somewhat Bikeable
- Most errands require a car.
28
/100

Tony Pontes (Elementary)
Elementary: Public
6.93 km
Credit View Public School
Elementary: Public
3.34 km
Belfountain Public School
Elementary: Public
8.07 km
Glen Williams Public School
Elementary: Public
10.41 km
Alloa Public School
Elementary: Public
8.03 km
Herb Campbell Public School
Elementary: Public
5.61 km
Gary Allan High School - Halton Hills
Secondary: Public
12.55 km
Parkholme School
Secondary: Public
10.34 km
Christ the King Catholic Secondary School
Secondary: Catholic
12.55 km
Fletcher's Meadow Secondary School
Secondary: Public
10.66 km
Georgetown District High School
Secondary: Public
12.53 km
St Edmund Campion Secondary School
Secondary: Catholic
10.77 km
-
Hamster Wheel
Caledon ON L7C 2K6 6.48km -
Silver Creek Conservation Area
13500 Fallbrook Trail, Halton Hills ON 8.67km -
Loafer's Lake Park
Ontario 10.92km
-
TD Bank Financial Group
10998 Chinguacousy Rd, Brampton ON L7A 0P1 9.61km -
TD Canada Trust Branch and ATM
231 Guelph St, Georgetown ON L7G 4A8 12.73km -
President's Choice Financial ATM
60 Quarry Edge Dr, Brampton ON L6V 4K2 12.94km



