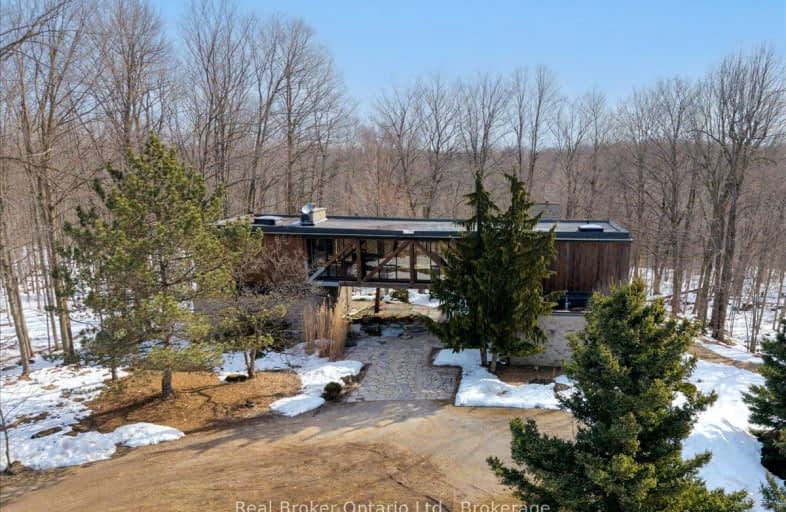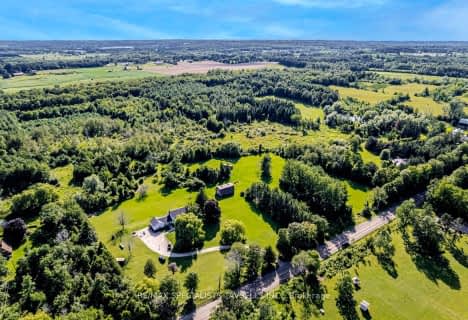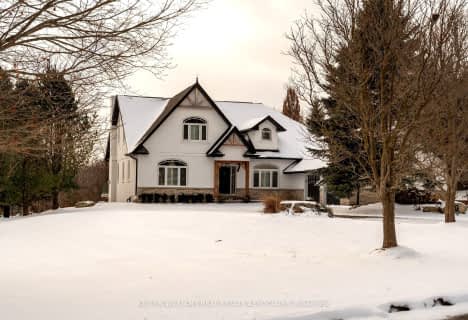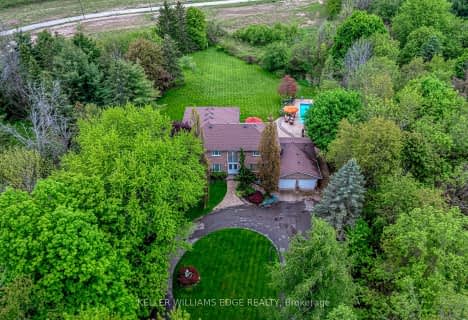Car-Dependent
- Almost all errands require a car.
Somewhat Bikeable
- Almost all errands require a car.

Credit View Public School
Elementary: PublicBelfountain Public School
Elementary: PublicJoseph Gibbons Public School
Elementary: PublicGlen Williams Public School
Elementary: PublicPark Public School
Elementary: PublicAlloa Public School
Elementary: PublicGary Allan High School - Halton Hills
Secondary: PublicParkholme School
Secondary: PublicActon District High School
Secondary: PublicErin District High School
Secondary: PublicChrist the King Catholic Secondary School
Secondary: CatholicGeorgetown District High School
Secondary: Public-
Belfountain Conservation Area
Caledon ON L0N 1C0 6.81km -
Chinguacousy lions club water tower park
11.2km -
Cedarvale Park
8th Line (Maple), Ontario 11.66km
-
TD Bank Financial Group
10998 Chinguacousy Rd, Brampton ON L7A 0P1 11.05km -
RBC Royal Bank
10615 Creditview Rd (Sandalwood), Brampton ON L7A 0T4 11.89km -
Localcoin Bitcoin ATM - PIK N GO SHOPPE
10886 Hurontario St, Brampton ON L7A 3R9 12.07km











