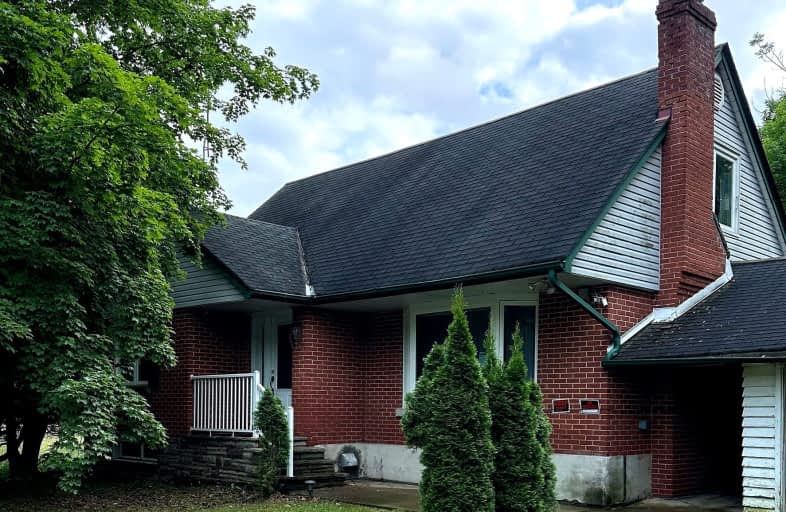Car-Dependent
- Almost all errands require a car.
0
/100
Somewhat Bikeable
- Most errands require a car.
26
/100

Credit View Public School
Elementary: Public
5.41 km
Belfountain Public School
Elementary: Public
4.61 km
Glen Williams Public School
Elementary: Public
11.42 km
Erin Public School
Elementary: Public
8.02 km
Brisbane Public School
Elementary: Public
8.78 km
Caledon Central Public School
Elementary: Public
11.50 km
Gary Allan High School - Halton Hills
Secondary: Public
13.68 km
Acton District High School
Secondary: Public
14.86 km
Erin District High School
Secondary: Public
8.11 km
Robert F Hall Catholic Secondary School
Secondary: Catholic
14.52 km
Christ the King Catholic Secondary School
Secondary: Catholic
13.86 km
Georgetown District High School
Secondary: Public
13.60 km
-
Lina Marino Park
105 Valleywood Blvd, Caledon ON 11.28km -
Brampton Sports Hall of Fame
7575 Kennedy Rd, Brampton ON L6W 4T2 12.42km -
Crown Victoria Parkette
13.59km
-
Scotiabank
10631 Chinguacousy Rd (at Sandalwood Pkwy), Brampton ON L7A 0N5 14.08km -
RBC Royal Bank
232 Guelph St, Halton Hills ON L7G 4B1 14.18km -
TD Canada Trust Branch and ATM
231 Guelph St, Georgetown ON L7G 4A8 14.26km


