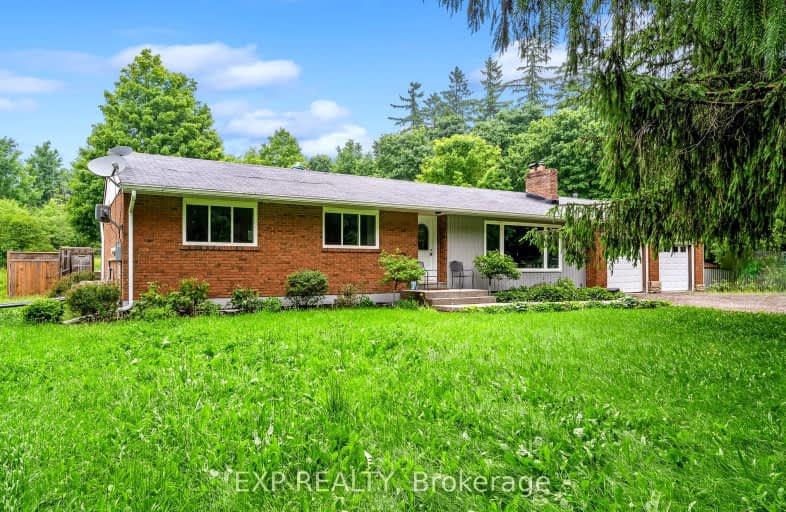
3D Walkthrough
Car-Dependent
- Almost all errands require a car.
0
/100
Somewhat Bikeable
- Most errands require a car.
26
/100

Credit View Public School
Elementary: Public
4.53 km
Belfountain Public School
Elementary: Public
5.50 km
Joseph Gibbons Public School
Elementary: Public
11.46 km
Glen Williams Public School
Elementary: Public
9.86 km
Erin Public School
Elementary: Public
8.17 km
Brisbane Public School
Elementary: Public
8.30 km
Gary Allan High School - Halton Hills
Secondary: Public
12.13 km
Parkholme School
Secondary: Public
12.77 km
Acton District High School
Secondary: Public
13.20 km
Erin District High School
Secondary: Public
8.34 km
Christ the King Catholic Secondary School
Secondary: Catholic
12.34 km
Georgetown District High School
Secondary: Public
12.03 km
-
Fun
Georgetown ON 12.58km -
Cedarvale Park
8th Line (Maple), Ontario 12.61km -
White Spruce Dog Park
15.59km
-
National Bank of Canada
10 Mountainview Rd S, Georgetown ON L7G 4J9 12.72km -
CIBC
280 Guelph St, Georgetown ON L7G 4B1 12.95km -
BMO Bank of Montreal
280 Guelph St, Georgetown ON L7G 4B1 12.96km

