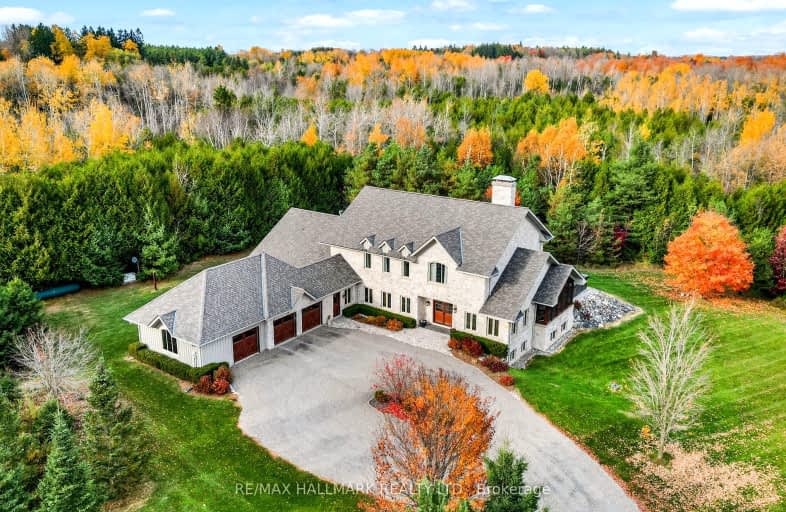
3D Walkthrough
Car-Dependent
- Almost all errands require a car.
0
/100
Somewhat Bikeable
- Most errands require a car.
26
/100

Credit View Public School
Elementary: Public
6.64 km
Belfountain Public School
Elementary: Public
3.33 km
Glen Williams Public School
Elementary: Public
11.88 km
Erin Public School
Elementary: Public
6.32 km
Brisbane Public School
Elementary: Public
7.08 km
Caledon Central Public School
Elementary: Public
11.61 km
Gary Allan High School - Halton Hills
Secondary: Public
14.14 km
Acton District High School
Secondary: Public
14.19 km
Erin District High School
Secondary: Public
6.44 km
Robert F Hall Catholic Secondary School
Secondary: Catholic
15.72 km
Christ the King Catholic Secondary School
Secondary: Catholic
14.39 km
Georgetown District High School
Secondary: Public
14.02 km
-
Belfountain Conservation Area
Caledon ON L0N 1C0 3.6km -
Silver Creek Conservation Area
13500 Fallbrook Trail, Halton Hills ON 8.43km -
Cresthaven Park
14.15km
-
TD Canada Trust ATM
10998 Chinguacousy Rd, Brampton ON L7A 0P1 14.16km -
President's Choice Financial ATM
35 Worthington Ave, Brampton ON L7A 2Y7 16.77km -
Localcoin Bitcoin ATM - Valley Market Convenience
80 Pertosa Dr, Brampton ON L6X 5E9 17.61km



