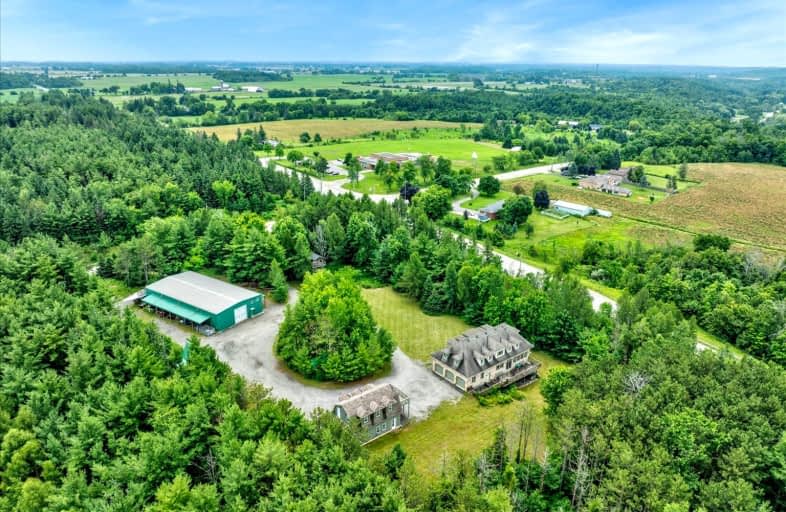Car-Dependent
- Almost all errands require a car.
10
/100
Somewhat Bikeable
- Almost all errands require a car.
16
/100

Dolson Public School
Elementary: Public
7.17 km
Credit View Public School
Elementary: Public
0.21 km
Joseph Gibbons Public School
Elementary: Public
9.31 km
Glen Williams Public School
Elementary: Public
7.30 km
Alloa Public School
Elementary: Public
5.36 km
Herb Campbell Public School
Elementary: Public
7.42 km
Gary Allan High School - Halton Hills
Secondary: Public
9.42 km
Parkholme School
Secondary: Public
8.32 km
Christ the King Catholic Secondary School
Secondary: Catholic
9.42 km
Fletcher's Meadow Secondary School
Secondary: Public
8.61 km
Georgetown District High School
Secondary: Public
9.41 km
St Edmund Campion Secondary School
Secondary: Catholic
8.59 km
