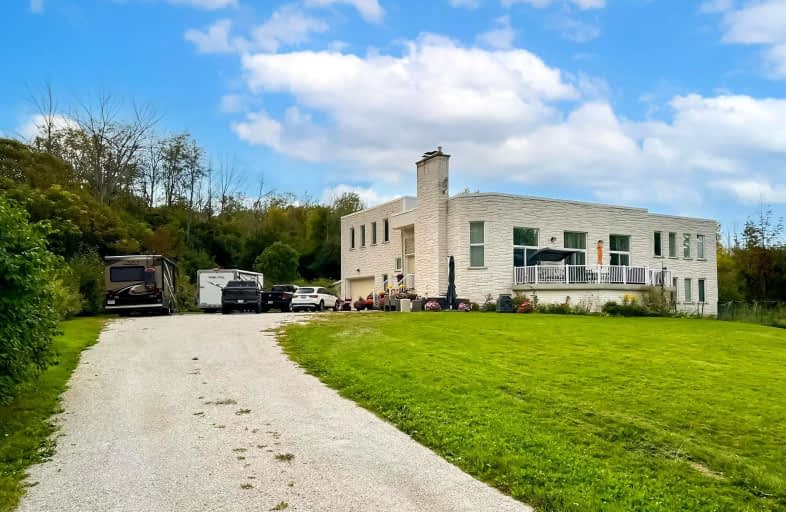
3D Walkthrough
Car-Dependent
- Almost all errands require a car.
14
/100
Somewhat Bikeable
- Most errands require a car.
26
/100

Tony Pontes (Elementary)
Elementary: Public
8.11 km
Credit View Public School
Elementary: Public
5.84 km
Belfountain Public School
Elementary: Public
6.89 km
Caledon Central Public School
Elementary: Public
10.36 km
Alloa Public School
Elementary: Public
10.51 km
Herb Campbell Public School
Elementary: Public
5.66 km
Gary Allan High School - Halton Hills
Secondary: Public
15.02 km
Parkholme School
Secondary: Public
12.56 km
Erin District High School
Secondary: Public
10.91 km
Robert F Hall Catholic Secondary School
Secondary: Catholic
11.36 km
Christ the King Catholic Secondary School
Secondary: Catholic
15.05 km
Georgetown District High School
Secondary: Public
14.99 km
-
Lina Marino Park
105 Valleywood Blvd, Caledon ON 9.26km -
Silver Creek Conservation Area
13500 Fallbrook Trail, Halton Hills ON 10.72km -
Conservation Park
Conservation Dr (Conservation Dr & Colonel Bertram Rd), Brampton ON 11.1km
-
TD Bank Financial Group
10908 Hurontario St, Brampton ON L7A 3R9 11.64km -
Scotiabank
10631 Chinguacousy Rd (at Sandalwood Pkwy), Brampton ON L7A 0N5 13.16km -
RBC Royal Bank ATM
10561 Heart Lake Rd, Brampton ON L6Z 0B6 13.42km

