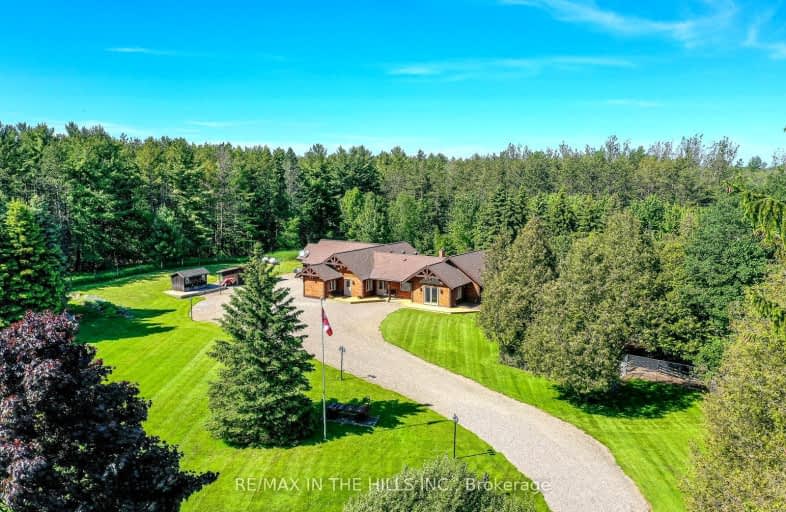Car-Dependent
- Almost all errands require a car.
7
/100
Somewhat Bikeable
- Almost all errands require a car.
19
/100

Credit View Public School
Elementary: Public
7.79 km
Alton Public School
Elementary: Public
11.35 km
Belfountain Public School
Elementary: Public
2.83 km
Erin Public School
Elementary: Public
4.91 km
Brisbane Public School
Elementary: Public
5.56 km
Caledon Central Public School
Elementary: Public
12.08 km
Gary Allan High School - Halton Hills
Secondary: Public
14.55 km
Acton District High School
Secondary: Public
13.59 km
Erin District High School
Secondary: Public
5.07 km
Robert F Hall Catholic Secondary School
Secondary: Catholic
16.96 km
Christ the King Catholic Secondary School
Secondary: Catholic
14.86 km
Georgetown District High School
Secondary: Public
14.41 km
-
Elora Cataract Trail Hidden Park
Erin ON 5.71km -
Silver Creek Conservation Area
13500 Fallbrook Trail, Halton Hills ON 8.57km -
Goat Mountain Slide
Caledon ON L7C 2K6 13.04km
-
CIBC
352 Queen St E, Acton ON L7J 1R2 14.26km -
BMO Bank of Montreal
11965 Hurontario St, Brampton ON L6Z 4P7 15.25km -
Scotiabank
304 Guelph St, Georgetown ON L7G 4B1 15.65km




