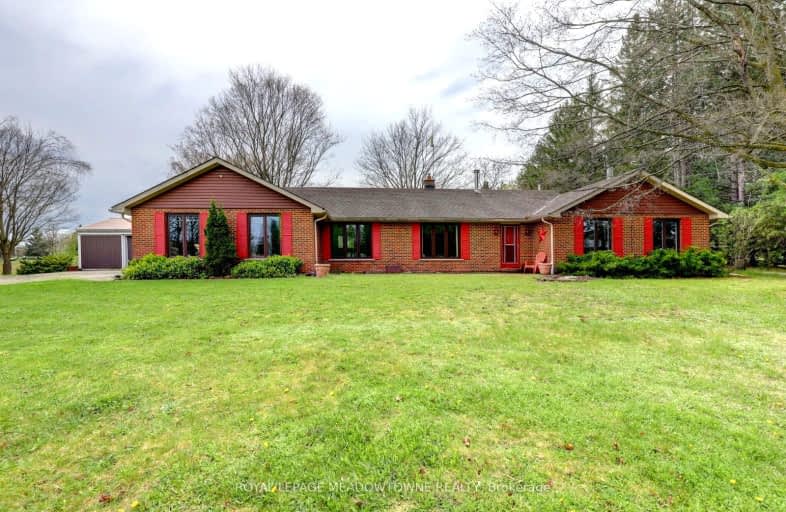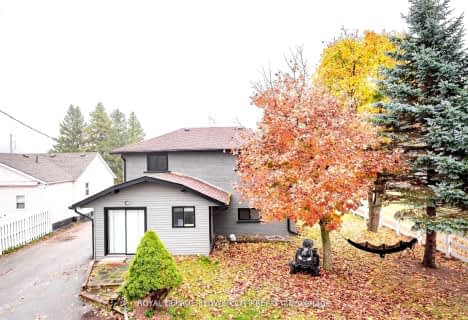Car-Dependent
- Almost all errands require a car.
0
/100
Somewhat Bikeable
- Almost all errands require a car.
22
/100

Credit View Public School
Elementary: Public
8.47 km
Alton Public School
Elementary: Public
11.90 km
Belfountain Public School
Elementary: Public
3.71 km
Erin Public School
Elementary: Public
4.27 km
Brisbane Public School
Elementary: Public
4.23 km
McKenzie-Smith Bennett
Elementary: Public
12.98 km
Gary Allan High School - Halton Hills
Secondary: Public
14.33 km
Acton District High School
Secondary: Public
12.49 km
Erin District High School
Secondary: Public
4.53 km
Westside Secondary School
Secondary: Public
18.67 km
Christ the King Catholic Secondary School
Secondary: Catholic
14.69 km
Georgetown District High School
Secondary: Public
14.16 km
-
Cedarvale Park
8th Line (Maple), Ontario 14.74km -
Lina Marino Park
105 Valleywood Blvd, Caledon ON 15.36km -
Joseph Gibbons Park
Georgetown ON 16.27km
-
BMO Bank of Montreal
21 Mill St E, Acton ON L7J 1G8 13.96km -
TD Canada Trust ATM
252 Queen St E, Acton ON L7J 1P6 13.48km -
RBC Royal Bank
232 Guelph St, Halton Hills ON L7G 4B1 15.14km



