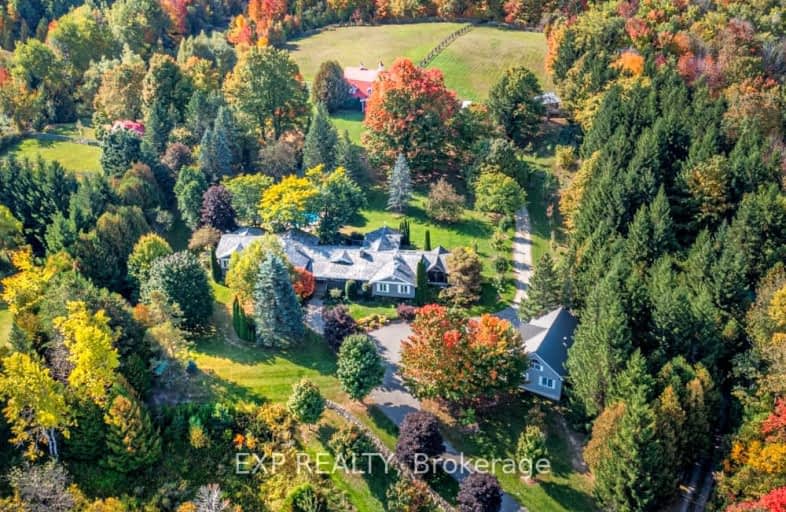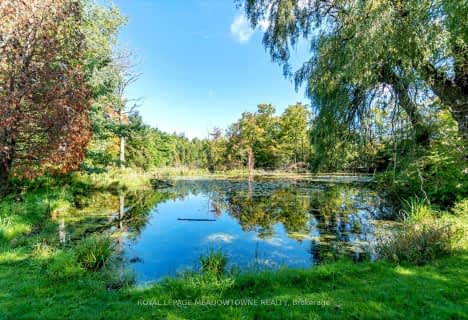Car-Dependent
- Almost all errands require a car.
Somewhat Bikeable
- Almost all errands require a car.

Credit View Public School
Elementary: PublicAlton Public School
Elementary: PublicBelfountain Public School
Elementary: PublicErin Public School
Elementary: PublicBrisbane Public School
Elementary: PublicCaledon Central Public School
Elementary: PublicGary Allan High School - Halton Hills
Secondary: PublicActon District High School
Secondary: PublicErin District High School
Secondary: PublicWestside Secondary School
Secondary: PublicChrist the King Catholic Secondary School
Secondary: CatholicGeorgetown District High School
Secondary: Public-
Silver Creek Conservation Area
13500 Fallbrook Trail, Halton Hills ON 9.47km -
Lina Marino Park
105 Valleywood Blvd, Caledon ON 15.15km -
Fun
Georgetown ON 15.74km
-
RBC Royal Bank
152 Main St, Erin ON N0B 2E0 3.84km -
TD Canada Trust ATM
252 Queen St E, Acton ON L7J 1P6 15.17km -
RBC Acton
370 Queen St E, Acton ON L7J 2N3 15.58km










