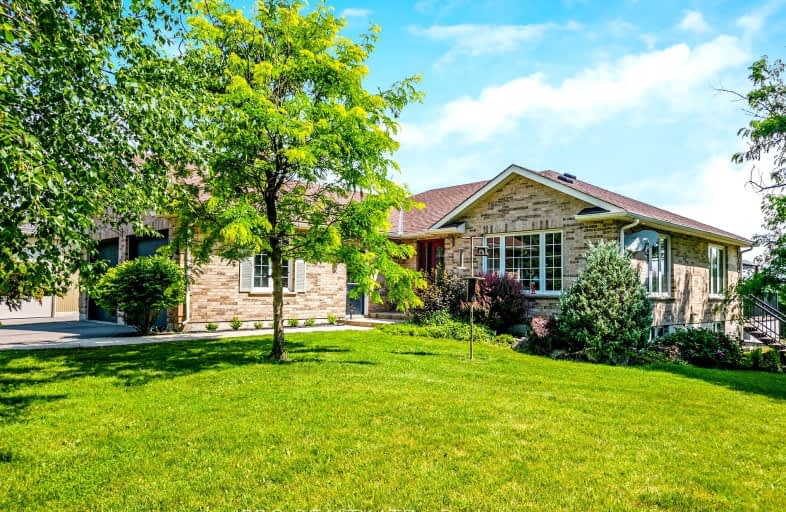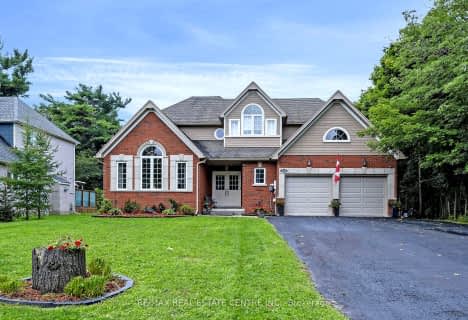Car-Dependent
- Almost all errands require a car.
Somewhat Bikeable
- Most errands require a car.

Alton Public School
Elementary: PublicRoss R MacKay Public School
Elementary: PublicBelfountain Public School
Elementary: PublicSt John Brebeuf Catholic School
Elementary: CatholicErin Public School
Elementary: PublicBrisbane Public School
Elementary: PublicGary Allan High School - Halton Hills
Secondary: PublicActon District High School
Secondary: PublicErin District High School
Secondary: PublicWestside Secondary School
Secondary: PublicOrangeville District Secondary School
Secondary: PublicGeorgetown District High School
Secondary: Public-
Bushholme Inn
156 Main Street, Erin, ON N0B 1T0 1.79km -
Tipsy Fox
9603 Sideroad 17, Erin, ON N0B 1T0 3.6km -
Terra Cotta Inn
175 King Street, Caledon, ON L7C 1P2 10.29km
-
Tin Roof Cafe
4 Main Street, Erin, ON N0B 1T0 1.03km -
Heatherlea Farm Shoppe
17049 Winston Churchill Boulevard, Caledon, ON L7K 1J1 2.86km -
Tim Hortons
4 Thompson Crescent, Erin, ON N0B 1T0 3.32km
-
GoodLife Fitness
65 Sinclair Ave, Georgetown, ON L7G 4X4 17.33km -
GoodLife Fitness
50 Fourth Ave, Zehr's Plaza, Orangeville, ON L9W 4P1 18.82km -
Anytime Fitness
10906 Hurontario St, Units D 4,5 & 6, Brampton, ON L7A 3R9 19.3km
-
Shoppers Drug Mart
265 Guelph Street, Unit A, Georgetown, ON L7G 4B1 17.49km -
Rolling Hills Pharmacy
140 Rolling Hills Drive, Orangeville, ON L9W 4X8 17.88km -
Shoppers Drug Mart
475 Broadway, Orangeville, ON L9W 2Y9 18.16km
-
Naydo's Potatoes
9632 Sideroad 10, Erin, ON N0B 1T0 0.72km -
Tin Roof Cafe
4 Main Street, Erin, ON N0B 1T0 1.03km -
Daferner's European Meat & Delicatessens
9 Main Street, Erin, ON N0B 1T0 7.14km
-
Halton Hills Shopping Centre
235 Guelph Street, Halton Hills, ON L7G 4A8 17.29km -
Georgetown Market Place
280 Guelph St, Georgetown, ON L7G 4B1 17.41km -
Orangeville Mall
150 First Street, Orangeville, ON L9W 3T7 19.59km
-
Marc's Valu-Mart
134 Main Street, Erin, ON N0B 1T0 1.69km -
MacMillan's
6834 Highway 7 W, Acton, ON L7J 2L7 14.52km -
Real Canadian Superstore
171 Guelph Street, Georgetown, ON L7G 4A1 16.63km
-
LCBO
170 Sandalwood Pky E, Brampton, ON L6Z 1Y5 20.7km -
LCBO
31 Worthington Avenue, Brampton, ON L7A 2Y7 20.54km -
The Beer Store
11 Worthington Avenue, Brampton, ON L7A 2Y7 20.77km
-
Esso
Hillsburgh, Hillsburgh, ON N0B 7.42km -
B.A.P. Heating & Cooling Services
25 Clearview St, Unit 6, Guelph, ON N1E 6C4 26.29km -
Dr HVAC
1-215 Advance Boulevard, Brampton, ON L6T 4V9 29.42km
-
SilverCity Brampton Cinemas
50 Great Lakes Drive, Brampton, ON L6R 2K7 22.76km -
Mustang Drive In
5012 Jones Baseline, Eden Mills, ON N0B 1P0 23.31km -
Rose Theatre Brampton
1 Theatre Lane, Brampton, ON L6V 0A3 24.55km
-
Halton Hills Public Library
9 Church Street, Georgetown, ON L7G 2A3 15.91km -
Orangeville Public Library
1 Mill Street, Orangeville, ON L9W 2M2 18.11km -
Brampton Library, Springdale Branch
10705 Bramalea Rd, Brampton, ON L6R 0C1 22.98km
-
Georgetown Hospital
1 Princess Anne Drive, Georgetown, ON L7G 2B8 15.92km -
Headwaters Health Care Centre
100 Rolling Hills Drive, Orangeville, ON L9W 4X9 17.97km -
William Osler Hospital
Bovaird Drive E, Brampton, ON 24.59km
-
Houndhouse Boarding
5606 6 Line, Hillsburgh ON 4.32km -
Belfountain Conservation Area
10 Credit St, Orangeville ON L7K 0E5 4.86km -
Silver Creek Conservation Area
13500 Fallbrook Trail, Halton Hills ON 10.01km
-
TD Canada Trust ATM
125 Main St, Erin ON N0B 1T0 1.75km -
RBC Royal Bank
370 Queen St E (Churchill Rd.), Acton ON L7J 2N3 13.7km -
TD Canada Trust ATM
252 Queen St E, Acton ON L7J 1P6 14.08km





