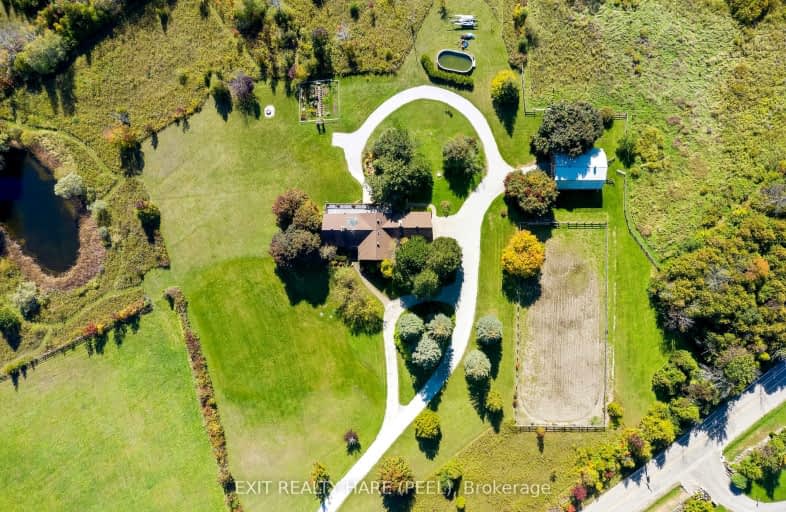Car-Dependent
- Almost all errands require a car.
0
/100
Somewhat Bikeable
- Most errands require a car.
26
/100

Credit View Public School
Elementary: Public
6.53 km
Belfountain Public School
Elementary: Public
4.54 km
Limehouse Public School
Elementary: Public
12.49 km
Glen Williams Public School
Elementary: Public
10.61 km
Erin Public School
Elementary: Public
6.16 km
Brisbane Public School
Elementary: Public
6.00 km
Gary Allan High School - Halton Hills
Secondary: Public
12.83 km
Parkholme School
Secondary: Public
14.72 km
Acton District High School
Secondary: Public
12.20 km
Erin District High School
Secondary: Public
6.40 km
Christ the King Catholic Secondary School
Secondary: Catholic
13.15 km
Georgetown District High School
Secondary: Public
12.69 km
-
Terra Cotta Conservation Area
14452 Winston Churchill Blvd, Halton Hills ON L7G 0N9 4.49km -
Cedarvale Park
8th Line (Maple), Ontario 13.27km -
Cedarvale Park toboggan run
Halton Hills ON 13.63km
-
CIBC
82 Main St S (Mill St), Georgetown ON L7G 3E4 12.65km -
Paddon & Yorke Inc
360 Guelph St, Georgetown ON L7G 4B5 14.67km -
TD Bank Financial Group
10908 Hurontario St, Brampton ON L7A 3R9 15.13km


