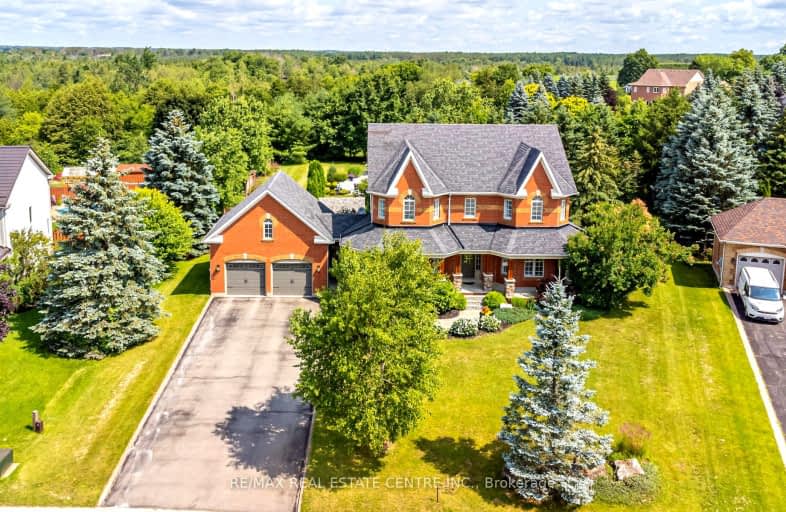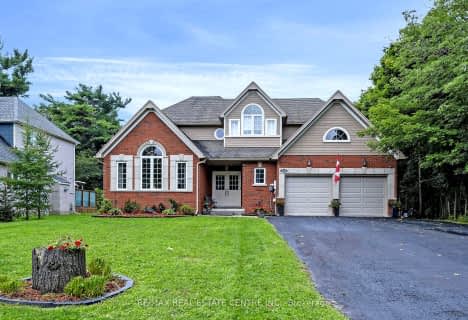Car-Dependent
- Most errands require a car.
Somewhat Bikeable
- Most errands require a car.

Alton Public School
Elementary: PublicRoss R MacKay Public School
Elementary: PublicBelfountain Public School
Elementary: PublicSt John Brebeuf Catholic School
Elementary: CatholicErin Public School
Elementary: PublicBrisbane Public School
Elementary: PublicDufferin Centre for Continuing Education
Secondary: PublicActon District High School
Secondary: PublicErin District High School
Secondary: PublicWestside Secondary School
Secondary: PublicOrangeville District Secondary School
Secondary: PublicGeorgetown District High School
Secondary: Public-
Bushholme Inn
156 Main Street, Erin, ON N0B 1T0 1.15km -
Tipsy Fox
9603 Sideroad 17, Erin, ON N0B 1T0 2.92km -
Terra Cotta Inn
175 King Street, Caledon, ON L7C 1P2 10.91km
-
Tin Roof Cafe
4 Main Street, Erin, ON N0B 1T0 0.56km -
Heatherlea Farm Shoppe
17049 Winston Churchill Boulevard, Caledon, ON L7K 1J1 2.46km -
Tim Hortons
4 Thompson Crescent, Erin, ON N0B 1T0 2.61km
-
GoodLife Fitness
50 Fourth Ave, Zehr's Plaza, Orangeville, ON L9W 4P1 17.99km -
GoodLife Fitness
65 Sinclair Ave, Georgetown, ON L7G 4X4 18.06km -
Anytime Fitness
10906 Hurontario St, Units D 4,5 & 6, Brampton, ON L7A 3R9 19.71km
-
Rolling Hills Pharmacy
140 Rolling Hills Drive, Orangeville, ON L9W 4X8 17.06km -
Shoppers Drug Mart
475 Broadway, Orangeville, ON L9W 2Y9 17.33km -
IDA Headwaters Pharmacy
170 Lakeview Court, Orangeville, ON L9W 5J7 17.53km
-
Daferner's European Meat & Delicatessens
9 Main Street, Erin, ON N0B 1T0 6.67km -
Pizza Venezia
9 Main Street, Erin, ON N0B 1T0 0.52km -
Tin Roof Cafe
4 Main Street, Erin, ON N0B 1T0 0.56km
-
Halton Hills Shopping Centre
235 Guelph Street, Halton Hills, ON L7G 4A8 18.03km -
Georgetown Market Place
280 Guelph St, Georgetown, ON L7G 4B1 18.15km -
Orangeville Mall
150 First Street, Orangeville, ON L9W 3T7 18.75km
-
Marc's Valu-Mart
134 Main Street, Erin, ON N0B 1T0 1.07km -
MacMillan's
6834 Highway 7 W, Acton, ON L7J 2L7 15.29km -
Jim & Lee-Anne's No Frills
90 C Line, Orangeville, ON L9W 4X5 16.77km
-
LCBO
170 Sandalwood Pky E, Brampton, ON L6Z 1Y5 21.1km -
LCBO
31 Worthington Avenue, Brampton, ON L7A 2Y7 21.11km -
The Beer Store
11 Worthington Avenue, Brampton, ON L7A 2Y7 21.34km
-
Esso
Hillsburgh, Hillsburgh, ON N0B 6.94km -
Peel Heating & Air Conditioning
3615 Laird Road, Units 19-20, Mississauga, ON L5L 5Z8 39.19km -
The Fireplace Stop
6048 Highway 9 & 27, Schomberg, ON L0G 1T0 40.34km
-
SilverCity Brampton Cinemas
50 Great Lakes Drive, Brampton, ON L6R 2K7 23.12km -
Mustang Drive In
5012 Jones Baseline, Eden Mills, ON N0B 1P0 23.92km -
Rose Theatre Brampton
1 Theatre Lane, Brampton, ON L6V 0A3 25.05km
-
Halton Hills Public Library
9 Church Street, Georgetown, ON L7G 2A3 16.69km -
Orangeville Public Library
1 Mill Street, Orangeville, ON L9W 2M2 17.27km -
Brampton Library, Springdale Branch
10705 Bramalea Rd, Brampton, ON L6R 0C1 23.24km
-
Georgetown Hospital
1 Princess Anne Drive, Georgetown, ON L7G 2B8 16.71km -
Headwaters Health Care Centre
100 Rolling Hills Drive, Orangeville, ON L9W 4X9 17.15km -
William Osler Hospital
Bovaird Drive E, Brampton, ON 24.9km





