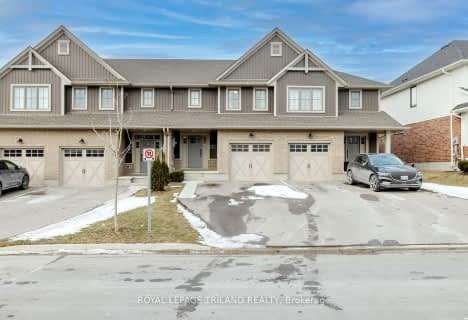
Elgin Court Public School
Elementary: Public
1.73 km
Forest Park Public School
Elementary: Public
2.25 km
St. Anne's Separate School
Elementary: Catholic
1.77 km
John Wise Public School
Elementary: Public
3.00 km
Pierre Elliott Trudeau French Immersion Public School
Elementary: Public
2.40 km
Mitchell Hepburn Public School
Elementary: Public
0.43 km
Arthur Voaden Secondary School
Secondary: Public
3.81 km
Central Elgin Collegiate Institute
Secondary: Public
2.16 km
St Joseph's High School
Secondary: Catholic
0.96 km
Regina Mundi College
Secondary: Catholic
15.88 km
Parkside Collegiate Institute
Secondary: Public
2.94 km
East Elgin Secondary School
Secondary: Public
13.60 km

