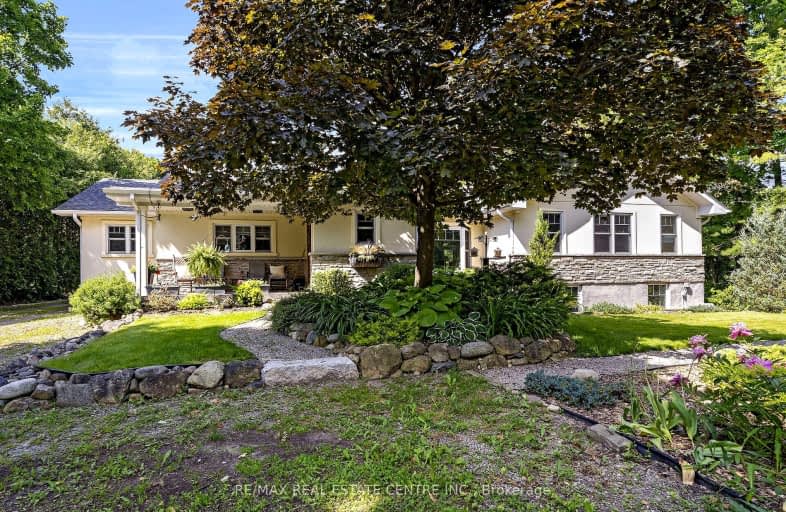Car-Dependent
- Almost all errands require a car.
1
/100
Somewhat Bikeable
- Most errands require a car.
27
/100

Credit View Public School
Elementary: Public
8.21 km
Alton Public School
Elementary: Public
9.85 km
Belfountain Public School
Elementary: Public
2.04 km
Erin Public School
Elementary: Public
6.10 km
Brisbane Public School
Elementary: Public
7.75 km
Caledon Central Public School
Elementary: Public
9.52 km
Gary Allan High School - Halton Hills
Secondary: Public
16.19 km
Acton District High School
Secondary: Public
16.18 km
Erin District High School
Secondary: Public
6.07 km
Robert F Hall Catholic Secondary School
Secondary: Catholic
14.39 km
Christ the King Catholic Secondary School
Secondary: Catholic
16.42 km
Georgetown District High School
Secondary: Public
16.08 km
-
Belfountain Conservation Area
Caledon ON L0N 1C0 1.86km -
Erin Lion's Park
Erin ON 5.68km -
Jumping Pillow
Caledon ON L7C 2K6 11.69km
-
TD Bank Financial Group
10908 Hurontario St, Brampton ON L7A 3R9 15.89km -
CoinFlip Bitcoin ATM
226 Broadway, Orangeville ON L9W 1K5 17.02km -
BMO Bank of Montreal
280 Guelph St, Georgetown ON L7G 4B1 17.04km


