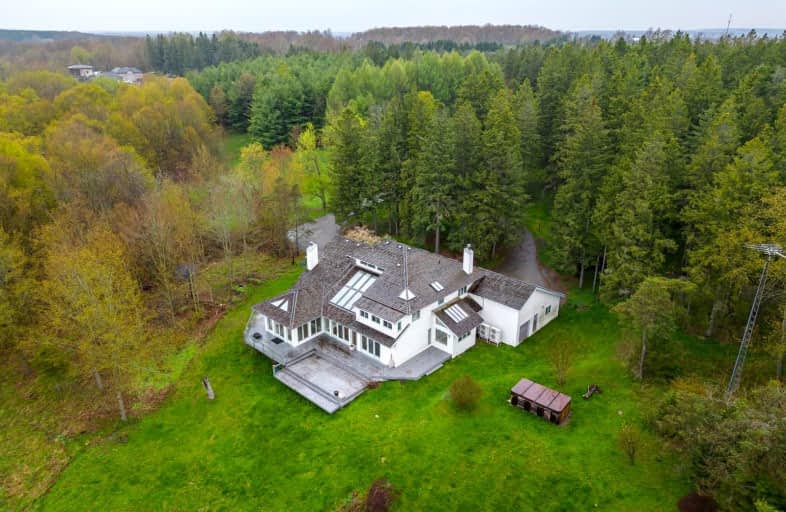Sold on Nov 05, 2024
Note: Property is not currently for sale or for rent.

-
Type: Detached
-
Style: 2-Storey
-
Size: 3500 sqft
-
Lot Size: 721.14 x 916.74 Feet
-
Age: 31-50 years
-
Taxes: $10,300 per year
-
Days on Site: 187 Days
-
Added: May 02, 2024 (6 months on market)
-
Updated:
-
Last Checked: 3 months ago
-
MLS®#: W8299924
-
Listed By: Re/max specialists team sukhvinder
Nestled on 14.9 acres along a private co-op road just moments from Devil's Pulpit Golf Course, this property boasts breathtaking 360-degree views. Revel in the stunning vistas of the Toronto skyline from the expansive wrap-around deck or while relaxing in the spacious hot tub, perfect for entertaining in this secluded oasis. Passing through stone pillar gates, the circular driveway leads to a custom-built, award-winning home featuring a unique open-concept design. Highlights include a 3-car garage, charming cedar shingles, and inviting hardwood floors. Bright and airy rooms with large windows, high ceilings, skylights, and pot lights offer captivating views throughout. With 4 bedrooms, a sunroom, grand room, and multiple walkouts, there's ample space for both relaxation and gathering. The main floor boasts a prime bedroom with a spiral staircase leading to an upper floor private sitting room, while the upper level features a versatile rec room/library. Immerse yourself in luxury and tranquility with this exceptional property.
Extras
New well pump, new heat pumps, Kinetico water filtration system, 400amp service
Property Details
Facts for 3 Northridge Trail, Caledon
Status
Days on Market: 187
Last Status: Sold
Sold Date: Nov 05, 2024
Closed Date: Jan 07, 2025
Expiry Date: Nov 01, 2024
Sold Price: $2,200,000
Unavailable Date: Nov 02, 2024
Input Date: May 02, 2024
Property
Status: Sale
Property Type: Detached
Style: 2-Storey
Size (sq ft): 3500
Age: 31-50
Area: Caledon
Community: Rural Caledon
Availability Date: TBD
Inside
Bedrooms: 4
Bedrooms Plus: 1
Bathrooms: 4
Kitchens: 1
Rooms: 11
Den/Family Room: Yes
Air Conditioning: Central Air
Fireplace: Yes
Washrooms: 4
Utilities
Electricity: Yes
Telephone: Yes
Building
Basement: Finished
Heat Type: Heat Pump
Heat Source: Other
Exterior: Vinyl Siding
Water Supply Type: Drilled Well
Water Supply: Well
Special Designation: Other
Parking
Driveway: Circular
Garage Spaces: 3
Garage Type: Attached
Covered Parking Spaces: 16
Total Parking Spaces: 19
Fees
Tax Year: 2023
Tax Legal Description: See attached schedule
Taxes: $10,300
Highlights
Feature: Clear View
Feature: Cul De Sac
Feature: Golf
Feature: Grnbelt/Conserv
Feature: Wooded/Treed
Land
Cross Street: Hwy 10,ESCARPMENT SI
Municipality District: Caledon
Fronting On: South
Pool: None
Sewer: Septic
Lot Depth: 916.74 Feet
Lot Frontage: 721.14 Feet
Zoning: Residential
Additional Media
- Virtual Tour: https://tours.digenovamedia.ca/3-northridge-trail-caledon-village-on-l7k-1t6?branded=1
Rooms
Room details for 3 Northridge Trail, Caledon
| Type | Dimensions | Description |
|---|---|---|
| Living Ground | 4.45 x 5.32 | Hardwood Floor, Vaulted Ceiling, Sunken Room |
| Dining Ground | 4.16 x 4.29 | Hardwood Floor, Pocket Doors, Pot Lights |
| Kitchen Ground | 6.15 x 5.24 | Hardwood Floor, Stainless Steel Appl, Ceramic Back Splash |
| Breakfast Ground | 5.19 x 5.61 | Hardwood Floor, Greenhouse Kitchen, W/O To Deck |
| Family Ground | 4.60 x 5.39 | Hardwood Floor, Fireplace, Cathedral Ceiling |
| Sunroom Ground | 3.64 x 4.54 | Skylight, W/O To Deck, Ceramic Floor |
| Br Ground | 4.68 x 6.09 | Hardwood Floor, 6 Pc Bath, W/O To Deck |
| 2nd Br 2nd | 4.05 x 4.36 | Broadloom, B/I Bookcase, W/O To Balcony |
| 3rd Br 2nd | 4.70 x 4.73 | Broadloom, Mirrored Closet, Large Window |
| 4th Br 2nd | 4.31 x 5.33 | Broadloom, Vaulted Ceiling, W/O To Balcony |
| Office 2nd | 4.48 x 4.74 | Broadloom, B/I Bookcase, W/O To Balcony |
| Rec Bsmt | - | Wood Stove |
| XXXXXXXX | XXX XX, XXXX |
XXXX XXX XXXX |
$X,XXX,XXX |
| XXX XX, XXXX |
XXXXXX XXX XXXX |
$X,XXX,XXX | |
| XXXXXXXX | XXX XX, XXXX |
XXXXXXXX XXX XXXX |
|
| XXX XX, XXXX |
XXXXXX XXX XXXX |
$X,XXX,XXX | |
| XXXXXXXX | XXX XX, XXXX |
XXXXXXX XXX XXXX |
|
| XXX XX, XXXX |
XXXXXX XXX XXXX |
$X,XXX,XXX |
| XXXXXXXX XXXX | XXX XX, XXXX | $2,200,000 XXX XXXX |
| XXXXXXXX XXXXXX | XXX XX, XXXX | $2,499,999 XXX XXXX |
| XXXXXXXX XXXXXXXX | XXX XX, XXXX | XXX XXXX |
| XXXXXXXX XXXXXX | XXX XX, XXXX | $2,998,000 XXX XXXX |
| XXXXXXXX XXXXXXX | XXX XX, XXXX | XXX XXXX |
| XXXXXXXX XXXXXX | XXX XX, XXXX | $3,500,000 XXX XXXX |

Credit View Public School
Elementary: PublicAlton Public School
Elementary: PublicBelfountain Public School
Elementary: PublicErin Public School
Elementary: PublicCaledon Central Public School
Elementary: PublicSt Cornelius School
Elementary: CatholicDufferin Centre for Continuing Education
Secondary: PublicErin District High School
Secondary: PublicRobert F Hall Catholic Secondary School
Secondary: CatholicWestside Secondary School
Secondary: PublicOrangeville District Secondary School
Secondary: PublicGeorgetown District High School
Secondary: Public- — bath
- — bed
2814 Forks Of The Credit Road, Caledon, Ontario • L7K 2H5 • Rural Caledon



