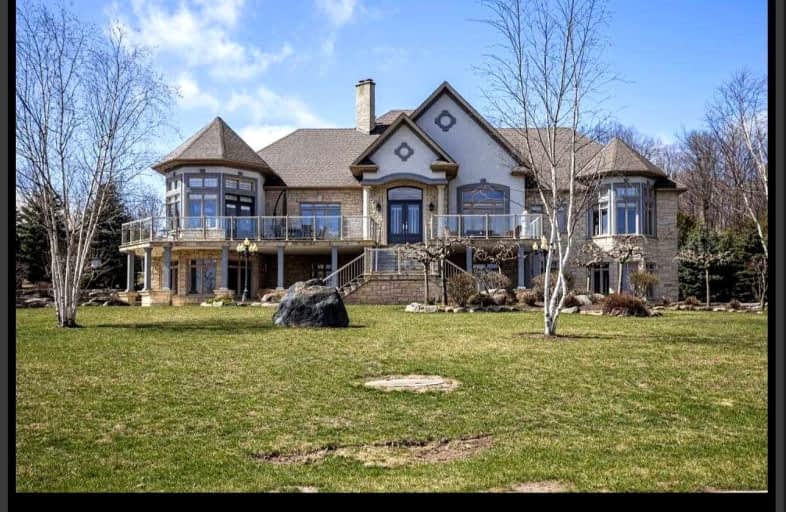Sold on Jul 10, 2024
Note: Property is not currently for sale or for rent.

-
Type: Detached
-
Style: Bungalow
-
Size: 3500 sqft
-
Lot Size: 0 x 0 Feet
-
Age: 6-15 years
-
Taxes: $7,800 per year
-
Days on Site: 44 Days
-
Added: May 27, 2024 (1 month on market)
-
Updated:
-
Last Checked: 2 months ago
-
MLS®#: W8377412
-
Listed By: Homelife/miracle realty ltd
Welcome to the beautiful 84 Acres country estate on the grange! picture a scenic driveway, lined with trees, guiding you to a stunning stone home crafted with top-notch workmanship and European flair. The land gently rolls, adorned with two peaceful ponds and 55 acres ready for cultivation. There's also a stone-fronted, steel-clad detached shop with three bays, each 12 feet high, offering ample storage or workspace. Plus, it features a convenient four-piece bath and 2,200 square feet of additional storage space above. Whether you're a farmer, run a home-based business, or have a large family, this property offers endless possibilities with its three potential living spaces. The Property is being sold as is. Buyer to conduct their own due diligence.
Property Details
Facts for 3722 The Grange Side Road North, Caledon
Status
Days on Market: 44
Last Status: Sold
Sold Date: Jul 10, 2024
Closed Date: Sep 13, 2024
Expiry Date: Jul 27, 2024
Sold Price: $4,600,000
Unavailable Date: Jul 17, 2024
Input Date: May 27, 2024
Property
Status: Sale
Property Type: Detached
Style: Bungalow
Size (sq ft): 3500
Age: 6-15
Area: Caledon
Community: Rural Caledon
Availability Date: Immediately
Inside
Bedrooms: 4
Bedrooms Plus: 2
Bathrooms: 5
Kitchens: 2
Rooms: 14
Den/Family Room: Yes
Air Conditioning: Central Air
Fireplace: Yes
Laundry Level: Main
Washrooms: 5
Utilities
Electricity: Yes
Gas: Yes
Cable: No
Building
Basement: Apartment
Basement 2: Fin W/O
Heat Type: Forced Air
Heat Source: Propane
Exterior: Stone
Exterior: Stucco/Plaster
UFFI: No
Water Supply Type: Drilled Well
Water Supply: Municipal
Special Designation: Unknown
Other Structures: Box Stall
Other Structures: Drive Shed
Parking
Driveway: Private
Garage Spaces: 3
Garage Type: Attached
Covered Parking Spaces: 20
Total Parking Spaces: 23
Fees
Tax Year: 2023
Tax Legal Description: Pt Lt 6 Con Ehs Caledon As In Ro590147;*
Taxes: $7,800
Highlights
Feature: Clear View
Feature: Lake/Pond
Feature: Rolling
Feature: Wooded/Treed
Land
Cross Street: The Grange Sdrd/Kenn
Municipality District: Caledon
Fronting On: North
Pool: None
Sewer: Sewers
Acres: 50-99.99
Zoning: Farm
Farm: Mixed Use
Rooms
Room details for 3722 The Grange Side Road North, Caledon
| Type | Dimensions | Description |
|---|---|---|
| Kitchen Main | 3.35 x 3.63 | |
| Breakfast Main | 4.00 x 4.00 | |
| Dining Main | 3.96 x 4.27 | |
| Living Main | 3.96 x 4.88 | |
| Family Main | 4.57 x 4.88 | |
| Office Main | 5.15 x 3.75 | |
| Prim Bdrm Main | 5.18 x 5.24 | |
| 2nd Br Main | 3.78 x 5.15 | |
| 3rd Br Main | 3.96 x 3.54 | |
| 4th Br Main | 3.81 x 3.93 | |
| 5th Br Bsmt | - | |
| Br Bsmt | - |
| XXXXXXXX | XXX XX, XXXX |
XXXXXX XXX XXXX |
$X,XXX,XXX |
| XXXXXXXX | XXX XX, XXXX |
XXXXXXX XXX XXXX |
|
| XXX XX, XXXX |
XXXXXX XXX XXXX |
$X,XXX,XXX | |
| XXXXXXXX | XXX XX, XXXX |
XXXXXXXX XXX XXXX |
|
| XXX XX, XXXX |
XXXXXX XXX XXXX |
$X,XXX,XXX | |
| XXXXXXXX | XXX XX, XXXX |
XXXXXX XXX XXXX |
$X,XXX |
| XXX XX, XXXX |
XXXXXX XXX XXXX |
$X,XXX | |
| XXXXXXXX | XXX XX, XXXX |
XXXX XXX XXXX |
$X,XXX,XXX |
| XXX XX, XXXX |
XXXXXX XXX XXXX |
$X,XXX,XXX | |
| XXXXXXXX | XXX XX, XXXX |
XXXXXXXX XXX XXXX |
|
| XXX XX, XXXX |
XXXXXX XXX XXXX |
$X,XXX,XXX |
| XXXXXXXX XXXXXX | XXX XX, XXXX | $5,500,000 XXX XXXX |
| XXXXXXXX XXXXXXX | XXX XX, XXXX | XXX XXXX |
| XXXXXXXX XXXXXX | XXX XX, XXXX | $6,499,999 XXX XXXX |
| XXXXXXXX XXXXXXXX | XXX XX, XXXX | XXX XXXX |
| XXXXXXXX XXXXXX | XXX XX, XXXX | $7,595,000 XXX XXXX |
| XXXXXXXX XXXXXX | XXX XX, XXXX | $3,500 XXX XXXX |
| XXXXXXXX XXXXXX | XXX XX, XXXX | $3,500 XXX XXXX |
| XXXXXXXX XXXX | XXX XX, XXXX | $3,700,000 XXX XXXX |
| XXXXXXXX XXXXXX | XXX XX, XXXX | $4,459,000 XXX XXXX |
| XXXXXXXX XXXXXXXX | XXX XX, XXXX | XXX XXXX |
| XXXXXXXX XXXXXX | XXX XX, XXXX | $4,490,000 XXX XXXX |
Car-Dependent
- Almost all errands require a car.
Somewhat Bikeable
- Almost all errands require a car.

Credit View Public School
Elementary: PublicBelfountain Public School
Elementary: PublicCaledon East Public School
Elementary: PublicCaledon Central Public School
Elementary: PublicSt Cornelius School
Elementary: CatholicHerb Campbell Public School
Elementary: PublicParkholme School
Secondary: PublicErin District High School
Secondary: PublicRobert F Hall Catholic Secondary School
Secondary: CatholicFletcher's Meadow Secondary School
Secondary: PublicMayfield Secondary School
Secondary: PublicSt Edmund Campion Secondary School
Secondary: Catholic-
Leisuretime Trailer Park
14.85km -
Wakely Memorial Parkette
51 Wakely Blvd, Bolton ON L7E 2H1 15.13km -
Heart Lake Conservation Area
10818 Heart Lake Rd (Sandalwood Parkway), Brampton ON L6Z 0B3 15.19km
-
CIBC
15968 Airport Rd, Caledon East ON L7C 1E8 6.21km -
Scotiabank
11815 Bramalea Rd, Brampton ON L6R 3S9 13.74km -
RBC Royal Bank
3068 Mayfield Rd, Brampton ON L6Z 0E3 13.79km


