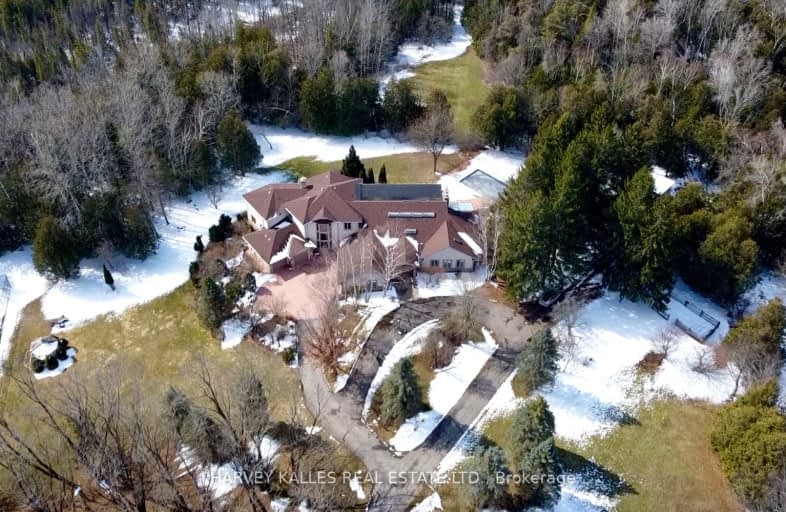Car-Dependent
- Almost all errands require a car.
Somewhat Bikeable
- Almost all errands require a car.

Credit View Public School
Elementary: PublicAlton Public School
Elementary: PublicBelfountain Public School
Elementary: PublicErin Public School
Elementary: PublicCaledon Central Public School
Elementary: PublicHerb Campbell Public School
Elementary: PublicDufferin Centre for Continuing Education
Secondary: PublicGary Allan High School - Halton Hills
Secondary: PublicErin District High School
Secondary: PublicRobert F Hall Catholic Secondary School
Secondary: CatholicOrangeville District Secondary School
Secondary: PublicGeorgetown District High School
Secondary: Public-
The James Mccarty Pub
16832-16998 Airport Road, Caledon, ON L7C 2W9 9.55km -
Bushholme Inn
156 Main Street, Erin, ON N0B 1T0 9.6km -
Tipsy Fox
9603 Sideroad 17, Erin, ON N0B 1T0 10.22km
-
Da Bean
15400 Hurontario Street, Inglewood, ON L7C 2C3 4.61km -
Higher Ground Cafe
17277 Old Main Street, Unit 3-4, Belfountain, ON L7K 0E5 4.76km -
Belfountain General Store
758 Bush Street, Caledon, ON L7K 0E5 4.79km
-
GoodLife Fitness
50 Fourth Ave, Zehr's Plaza, Orangeville, ON L9W 4P1 15.61km -
Goodlife Fitness
11765 Bramalea Road, Brampton, ON L6R 16.08km -
Anytime Fitness
10906 Hurontario St, Units D 4,5 & 6, Brampton, ON L7A 3R9 16.21km
-
Rolling Hills Pharmacy
140 Rolling Hills Drive, Orangeville, ON L9W 4X8 13.94km -
IDA Headwaters Pharmacy
170 Lakeview Court, Orangeville, ON L9W 5J7 14.79km -
Zehrs
50 4th Avenue, Orangeville, ON L9W 1L0 15.41km
-
Fiona’s Cuisine
16560 Hurontario Street, Caledon Village, ON L7K 1W3 1.64km -
6ixty Wings
15400 Hurontario St, Caledon, ON L7C 2C3 4.63km -
Da Bean
15400 Hurontario Street, Inglewood, ON L7C 2C3 4.61km
-
Orangeville Mall
150 First Street, Orangeville, ON L9W 3T7 16.47km -
Trinity Common Mall
210 Great Lakes Drive, Brampton, ON L6R 2K7 18.85km -
Halton Hills Shopping Centre
235 Guelph Street, Halton Hills, ON L7G 4A8 19.7km
-
Marc's Valu-Mart
134 Main Street, Erin, ON N0B 1T0 9.62km -
Sobeys
11965 Hurontario Street, Brampton, ON L6Z 4P7 14.96km -
Zehrs
50 4th Avenue, Orangeville, ON L9W 1L0 15.41km
-
LCBO
170 Sandalwood Pky E, Brampton, ON L6Z 1Y5 17.21km -
LCBO
31 Worthington Avenue, Brampton, ON L7A 2Y7 19.47km -
The Beer Store
11 Worthington Avenue, Brampton, ON L7A 2Y7 19.65km
-
The Fireplace Stop
6048 Highway 9 & 27, Schomberg, ON L0G 1T0 31.35km -
The Fireside Group
71 Adesso Drive, Unit 2, Vaughan, ON L4K 3C7 35.63km -
Peel Heating & Air Conditioning
3615 Laird Road, Units 19-20, Mississauga, ON L5L 5Z8 39.42km
-
SilverCity Brampton Cinemas
50 Great Lakes Drive, Brampton, ON L6R 2K7 18.65km -
Landmark Cinemas 7 Bolton
194 McEwan Drive E, Caledon, ON L7E 4E5 21.26km -
Rose Theatre Brampton
1 Theatre Lane, Brampton, ON L6V 0A3 22.17km
-
Orangeville Public Library
1 Mill Street, Orangeville, ON L9W 2M2 15.15km -
Brampton Library, Springdale Branch
10705 Bramalea Rd, Brampton, ON L6R 0C1 17.75km -
Halton Hills Public Library
9 Church Street, Georgetown, ON L7G 2A3 19.38km
-
Headwaters Health Care Centre
100 Rolling Hills Drive, Orangeville, ON L9W 4X9 14.06km -
William Osler Hospital
Bovaird Drive E, Brampton, ON 19.76km -
Georgetown Hospital
1 Princess Anne Drive, Georgetown, ON L7G 2B8 19.72km
