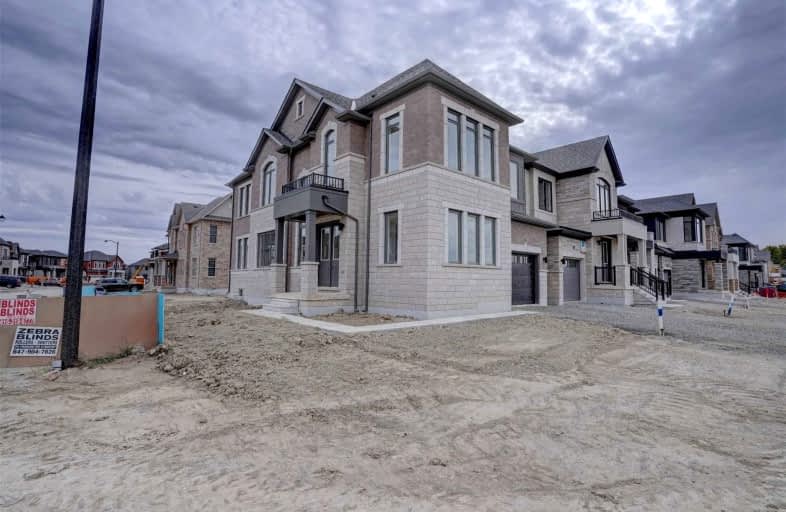Sold on Oct 30, 2022
Note: Property is not currently for sale or for rent.

-
Type: Detached
-
Style: 2-Storey
-
Size: 2500 sqft
-
Lot Size: 42.2 x 91.96 Feet
-
Age: New
-
Days on Site: 5 Days
-
Added: Oct 25, 2022 (5 days on market)
-
Updated:
-
Last Checked: 3 months ago
-
MLS®#: W5806079
-
Listed By: Re/max realty specialists inc., brokerage
Brand New Two Storey Detached House. App: 2600Sqft (As Per Builderr Plan) ,Premium Corner Lot , Never Lived, Tons Of Upgrades From Builder, Hardwood On Main Floor, 4 Bedrooms And 4 Washrooms, Three Full Washrooms And Laundry On 2nd Floor. ***Direction: Google Map Doesn't Show The Exact Location. Main Intersection Is Mayfield/Mclaughlin Then Take A Turn On Petch Ave, Then Right On Pattulo Dr. At The Corner You Will See The For Sale Sign On Right Side***
Extras
Stainless Steel Fridge, Stainless Steel Stove, White Washer And Dryer In Laundry, Hot Water Tank Rental. Full Legal Description: Lot 113, Plan 43M2112 Subject To An Easement For Entry As In Pr3919523 Town Of Caledon
Property Details
Facts for 39 Pattulo Drive, Caledon
Status
Days on Market: 5
Last Status: Sold
Sold Date: Oct 30, 2022
Closed Date: Dec 16, 2022
Expiry Date: Dec 31, 2022
Sold Price: $1,230,000
Unavailable Date: Oct 30, 2022
Input Date: Oct 25, 2022
Prior LSC: Listing with no contract changes
Property
Status: Sale
Property Type: Detached
Style: 2-Storey
Size (sq ft): 2500
Age: New
Area: Caledon
Community: Rural Caledon
Availability Date: Tba
Inside
Bedrooms: 4
Bathrooms: 4
Kitchens: 1
Rooms: 9
Den/Family Room: Yes
Air Conditioning: None
Fireplace: Yes
Washrooms: 4
Building
Basement: Full
Heat Type: Forced Air
Heat Source: Gas
Exterior: Board/Batten
Exterior: Brick
Water Supply: Municipal
Special Designation: Unknown
Parking
Driveway: Private
Garage Spaces: 1
Garage Type: Attached
Covered Parking Spaces: 2
Total Parking Spaces: 3
Fees
Tax Year: 2022
Tax Legal Description: Lot 113, Plan 43M2112 Subject To An Easement For E
Land
Cross Street: Mayfield Rd/Mclaughl
Municipality District: Caledon
Fronting On: South
Parcel Number: 142521358
Pool: None
Sewer: Sewers
Lot Depth: 91.96 Feet
Lot Frontage: 42.2 Feet
Lot Irregularities: **Bonus Bonus**
Open House
Open House Date: 2022-10-30
Open House Start: 02:00:00
Open House Finished: 04:00:00
| XXXXXXXX | XXX XX, XXXX |
XXXX XXX XXXX |
$X,XXX,XXX |
| XXX XX, XXXX |
XXXXXX XXX XXXX |
$XXX,XXX | |
| XXXXXXXX | XXX XX, XXXX |
XXXXXXX XXX XXXX |
|
| XXX XX, XXXX |
XXXXXX XXX XXXX |
$X,XXX,XXX | |
| XXXXXXXX | XXX XX, XXXX |
XXXXXXX XXX XXXX |
|
| XXX XX, XXXX |
XXXXXX XXX XXXX |
$XXX,XXX |
| XXXXXXXX XXXX | XXX XX, XXXX | $1,230,000 XXX XXXX |
| XXXXXXXX XXXXXX | XXX XX, XXXX | $999,000 XXX XXXX |
| XXXXXXXX XXXXXXX | XXX XX, XXXX | XXX XXXX |
| XXXXXXXX XXXXXX | XXX XX, XXXX | $1,324,900 XXX XXXX |
| XXXXXXXX XXXXXXX | XXX XX, XXXX | XXX XXXX |
| XXXXXXXX XXXXXX | XXX XX, XXXX | $999,000 XXX XXXX |

Credit View Public School
Elementary: PublicAlton Public School
Elementary: PublicBelfountain Public School
Elementary: PublicErin Public School
Elementary: PublicBrisbane Public School
Elementary: PublicCaledon Central Public School
Elementary: PublicDufferin Centre for Continuing Education
Secondary: PublicActon District High School
Secondary: PublicErin District High School
Secondary: PublicRobert F Hall Catholic Secondary School
Secondary: CatholicWestside Secondary School
Secondary: PublicOrangeville District Secondary School
Secondary: Public

