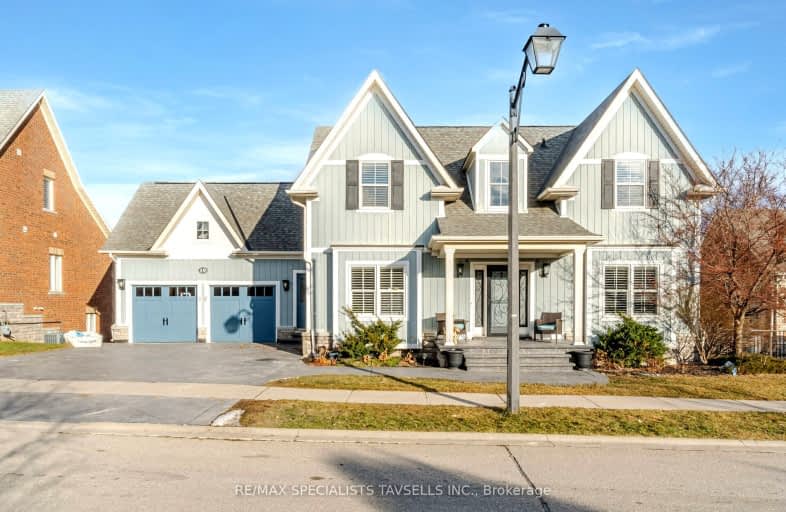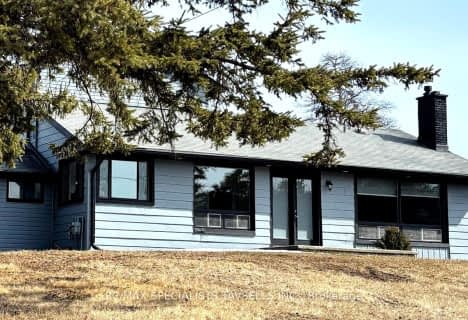Car-Dependent
- Most errands require a car.
Somewhat Bikeable
- Most errands require a car.

Tony Pontes (Elementary)
Elementary: PublicCredit View Public School
Elementary: PublicBelfountain Public School
Elementary: PublicCaledon East Public School
Elementary: PublicCaledon Central Public School
Elementary: PublicHerb Campbell Public School
Elementary: PublicParkholme School
Secondary: PublicErin District High School
Secondary: PublicRobert F Hall Catholic Secondary School
Secondary: CatholicFletcher's Meadow Secondary School
Secondary: PublicGeorgetown District High School
Secondary: PublicSt Edmund Campion Secondary School
Secondary: Catholic-
Beryl Bland Park
Caledon ON L7C 1N5 5.42km -
Lina Marino Park
105 Valleywood Blvd, Caledon ON 10.23km -
Heart Lake Conservation Area
10818 Heart Lake Rd (Sandalwood Parkway), Brampton ON L6Z 0B3 13.25km
-
RBC Royal Bank ATM
11980 Hwy 10, Brampton ON L7A 1E6 11.51km -
RBC Royal Bank
11805 Bramalea Rd, Brampton ON L6R 3S9 12.72km -
TD Canada Trust Branch and ATM
10998 Chinguacousy Rd, Brampton ON L7A 0P1 13.16km
- 2 bath
- 4 bed
- 2000 sqft
16045 Hurontario Street, Caledon, Ontario • L7C 2E5 • Rural Caledon




