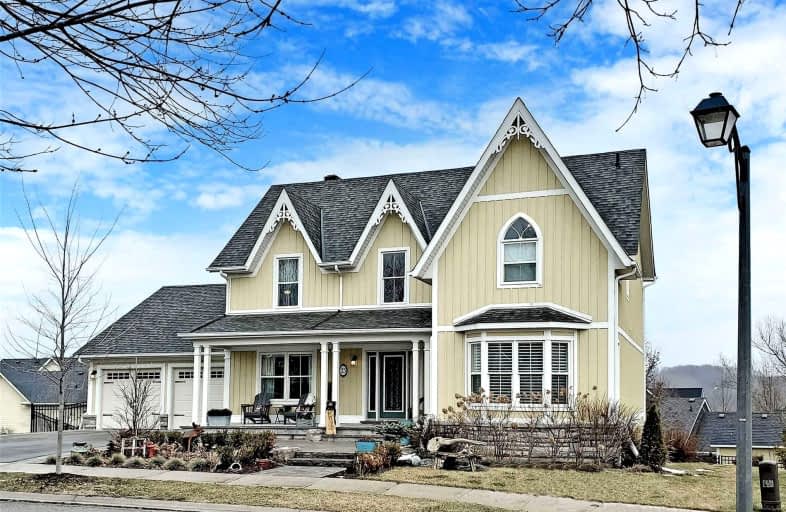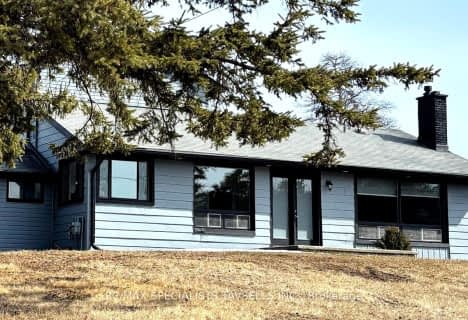Car-Dependent
- Almost all errands require a car.
Somewhat Bikeable
- Most errands require a car.

Tony Pontes (Elementary)
Elementary: PublicCredit View Public School
Elementary: PublicBelfountain Public School
Elementary: PublicCaledon East Public School
Elementary: PublicCaledon Central Public School
Elementary: PublicHerb Campbell Public School
Elementary: PublicParkholme School
Secondary: PublicErin District High School
Secondary: PublicRobert F Hall Catholic Secondary School
Secondary: CatholicFletcher's Meadow Secondary School
Secondary: PublicGeorgetown District High School
Secondary: PublicSt Edmund Campion Secondary School
Secondary: Catholic-
Terra Cotta Inn
175 King Street, Caledon, ON L7C 1P2 9.38km -
The James Mccarty Pub
16832-16998 Airport Road, Caledon, ON L7C 2W9 9.92km -
Bushholme Inn
156 Main Street, Erin, ON N0B 1T0 10.99km
-
Da Bean
15400 Hurontario Street, Inglewood, ON L7C 2C3 1.51km -
Caledon Hills Coffee Company
Caledon East, ON 9.44km -
Higher Ground Cafe
17277 Old Main Street, Unit 3-4, Belfountain, ON L7K 0E5 6.43km
-
Shoppers Drug Mart
180 Sandalwood Parkway, Brampton, ON L6Z 1Y4 13.79km -
Heart Lake IDA
230 Sandalwood Parkway E, Brampton, ON L6Z 1N1 13.96km -
Shoppers Drug Mart
10661 Chinguacousy Road, Building C, Flectchers Meadow, Brampton, ON L7A 3E9 14.51km
-
Da Bean
15400 Hurontario Street, Inglewood, ON L7C 2C3 1.51km -
Fiona’s Cuisine
16560 Hurontario Street, Caledon Village, ON L7K 1W3 2.8km -
Red Onion
14010 Hurontario Street, Caledon, ON L7C 2E1 5.43km
-
Trinity Common Mall
210 Great Lakes Drive, Brampton, ON L6R 2K7 15.52km -
Halton Hills Shopping Centre
235 Guelph Street, Halton Hills, ON L7G 4A8 16.98km -
Georgetown Market Place
280 Guelph St, Georgetown, ON L7G 4B1 17.04km
-
Marc's Valu-Mart
134 Main Street, Erin, ON N0B 1T0 10.98km -
Sobeys
11965 Hurontario Street, Brampton, ON L6Z 4P7 11.58km -
Metro
180 Sandalwood Parkway E, Brampton, ON L6Z 1Y4 13.65km
-
LCBO
170 Sandalwood Pky E, Brampton, ON L6Z 1Y5 13.84km -
LCBO
31 Worthington Avenue, Brampton, ON L7A 2Y7 16.17km -
The Beer Store
11 Worthington Avenue, Brampton, ON L7A 2Y7 16.35km
-
Dr HVAC
1-215 Advance Boulevard, Brampton, ON L6T 4V9 22.76km -
MH Heating and Cooling Solutions
Mississauga, ON L5M 5S3 30.28km -
The Fireplace Stop
6048 Highway 9 & 27, Schomberg, ON L0G 1T0 31.12km
-
SilverCity Brampton Cinemas
50 Great Lakes Drive, Brampton, ON L6R 2K7 15.32km -
Rose Theatre Brampton
1 Theatre Lane, Brampton, ON L6V 0A3 18.8km -
Garden Square
12 Main Street N, Brampton, ON L6V 1N6 18.9km
-
Brampton Library, Springdale Branch
10705 Bramalea Rd, Brampton, ON L6R 0C1 14.56km -
Halton Hills Public Library
9 Church Street, Georgetown, ON L7G 2A3 16.94km -
Caledon Public Library
150 Queen Street S, Bolton, ON L7E 1E3 18.15km
-
William Osler Hospital
Bovaird Drive E, Brampton, ON 16.52km -
Brampton Civic Hospital
2100 Bovaird Drive, Brampton, ON L6R 3J7 16.48km -
Headwaters Health Care Centre
100 Rolling Hills Drive, Orangeville, ON L9W 4X9 17.37km
-
Heart Lake Conservation Area
10818 Heart Lake Rd (Sandalwood Parkway), Brampton ON L6Z 0B3 13.29km -
Mary Goodwillie Young Park
13.62km -
Glen Haffy Conservation Area
19245 Airport Rd, Caledon East ON L7K 2K4 15km
-
CIBC
15968 Airport Rd, Caledon East ON L7C 1E8 9.4km -
RBC Royal Bank
152 Main St, Erin ON N0B 2E0 10.96km -
RBC Royal Bank
11805 Bramalea Rd, Brampton ON L6R 3S9 12.87km
- 2 bath
- 4 bed
- 2000 sqft
16045 Hurontario Street, Caledon, Ontario • L7C 2E5 • Rural Caledon





