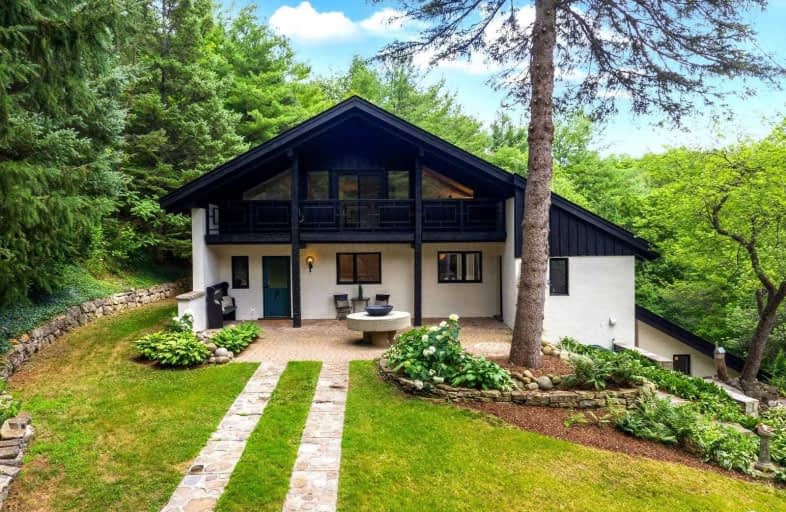Sold on Aug 10, 2020
Note: Property is not currently for sale or for rent.

-
Type: Detached
-
Style: 1 1/2 Storey
-
Size: 3500 sqft
-
Lot Size: 397.03 x 420.39 Feet
-
Age: 31-50 years
-
Taxes: $7,073 per year
-
Days on Site: 11 Days
-
Added: Jul 30, 2020 (1 week on market)
-
Updated:
-
Last Checked: 2 months ago
-
MLS®#: W4851602
-
Listed By: Royal lepage rcr realty, brokerage
If You're Looking For The Perfect Caledon Country Oasis, This Is It! Fabulous European-Chalet Inspired Home Nestled On 3+ Private Acres In Belfountain. Lush Gardens And Tranquil Forest Surroundings. Lovely Open Concept Living, Eat-In Kitchen, Cozy Living Room W/ Gorgeous Fireplace & Four Season Sunroom. Space For The Entire Family W/ Fully Loaded In-Law Suite At Ground Level W/ Separate Entrance. It's The Ideal Country Home! Super Easy Commute To Gta.
Extras
3 Bdrms, 4 Pc Bath On Upper Level. 2 Bdrms, 3 Pc Bath On Lower Level. Massive Garage & Workshop. Bunkie & Shed. Beautiful Pool Perfect For Hot Summers & Entertaining. Cedar Sauna. Right Next Door To Caledon Ski Club, Golf, Trails & Cafes.
Property Details
Facts for 17349 Mississauga Road, Caledon
Status
Days on Market: 11
Last Status: Sold
Sold Date: Aug 10, 2020
Closed Date: Sep 03, 2020
Expiry Date: Jan 30, 2021
Sold Price: $1,550,000
Unavailable Date: Aug 10, 2020
Input Date: Jul 30, 2020
Property
Status: Sale
Property Type: Detached
Style: 1 1/2 Storey
Size (sq ft): 3500
Age: 31-50
Area: Caledon
Community: Rural Caledon
Availability Date: 30-90
Inside
Bedrooms: 5
Bathrooms: 3
Kitchens: 1
Kitchens Plus: 1
Rooms: 10
Den/Family Room: Yes
Air Conditioning: Central Air
Fireplace: Yes
Laundry Level: Lower
Washrooms: 3
Utilities
Electricity: Yes
Gas: Yes
Cable: Available
Telephone: Available
Building
Basement: Fin W/O
Basement 2: Sep Entrance
Heat Type: Heat Pump
Heat Source: Electric
Exterior: Stucco/Plaster
Exterior: Wood
Water Supply Type: Drilled Well
Water Supply: Well
Special Designation: Unknown
Other Structures: Garden Shed
Other Structures: Workshop
Parking
Driveway: Private
Garage Spaces: 4
Garage Type: Detached
Covered Parking Spaces: 20
Total Parking Spaces: 24
Fees
Tax Year: 2019
Tax Legal Description: Pt Lot 10, Conc 4, Pc/2 Caledon
Taxes: $7,073
Highlights
Feature: Golf
Feature: Skiing
Feature: Wooded/Treed
Land
Cross Street: Miss Rd/Forks Of The
Municipality District: Caledon
Fronting On: East
Parcel Number: 142710074
Pool: Inground
Sewer: Septic
Lot Depth: 420.39 Feet
Lot Frontage: 397.03 Feet
Lot Irregularities: 3.2 Acres
Acres: 2-4.99
Waterfront: None
Rooms
Room details for 17349 Mississauga Road, Caledon
| Type | Dimensions | Description |
|---|---|---|
| Great Rm Main | 7.62 x 9.14 | Stone Fireplace, Beamed, W/O To Sunroom |
| Dining Main | 7.62 x 9.14 | Combined W/Great Rm, Large Window, W/O To Sunroom |
| Kitchen Main | 3.64 x 5.80 | B/I Appliances, Eat-In Kitchen |
| Solarium Main | 2.85 x 6.56 | W/O To Yard |
| Master 2nd | 3.65 x 7.95 | Juliette Balcony, W/O To Balcony, Large Window |
| Br 2nd | 3.70 x 4.55 | East View |
| Br 2nd | 3.75 x 3.75 | East View |
| Kitchen Ground | - | |
| 4th Br Ground | 3.60 x 4.20 | Vaulted Ceiling, W/O To Patio, Large Window |
| 5th Br Ground | 3.60 x 4.20 | Vaulted Ceiling, W/O To Patio, Large Window |
| Laundry Main | - | Side Door |
| XXXXXXXX | XXX XX, XXXX |
XXXX XXX XXXX |
$X,XXX,XXX |
| XXX XX, XXXX |
XXXXXX XXX XXXX |
$X,XXX,XXX | |
| XXXXXXXX | XXX XX, XXXX |
XXXX XXX XXXX |
$X,XXX,XXX |
| XXX XX, XXXX |
XXXXXX XXX XXXX |
$X,XXX,XXX |
| XXXXXXXX XXXX | XXX XX, XXXX | $1,550,000 XXX XXXX |
| XXXXXXXX XXXXXX | XXX XX, XXXX | $1,550,000 XXX XXXX |
| XXXXXXXX XXXX | XXX XX, XXXX | $1,170,000 XXX XXXX |
| XXXXXXXX XXXXXX | XXX XX, XXXX | $1,199,000 XXX XXXX |

Credit View Public School
Elementary: PublicAlton Public School
Elementary: PublicBelfountain Public School
Elementary: PublicErin Public School
Elementary: PublicBrisbane Public School
Elementary: PublicCaledon Central Public School
Elementary: PublicDufferin Centre for Continuing Education
Secondary: PublicActon District High School
Secondary: PublicErin District High School
Secondary: PublicRobert F Hall Catholic Secondary School
Secondary: CatholicWestside Secondary School
Secondary: PublicOrangeville District Secondary School
Secondary: Public

