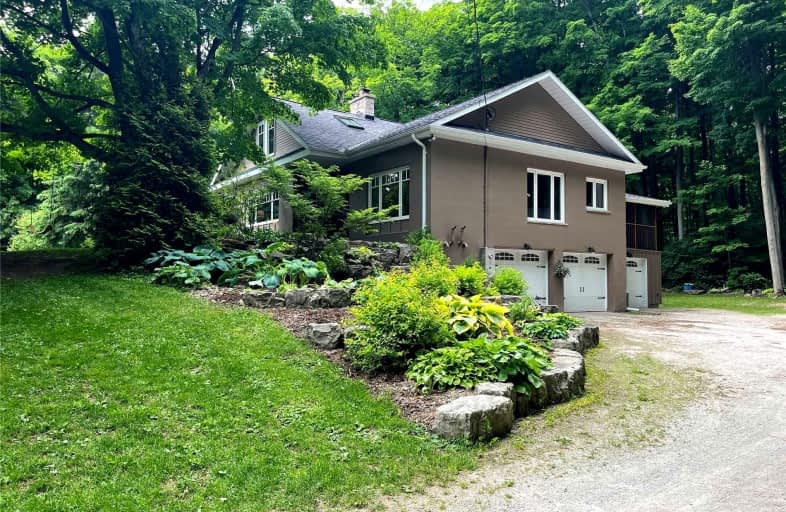Sold on Jun 25, 2022
Note: Property is not currently for sale or for rent.

-
Type: Detached
-
Style: 2-Storey
-
Size: 2500 sqft
-
Lot Size: 0 x 0 Feet
-
Age: No Data
-
Taxes: $4,879 per year
-
Days on Site: 30 Days
-
Added: May 26, 2022 (4 weeks on market)
-
Updated:
-
Last Checked: 3 months ago
-
MLS®#: W5633288
-
Listed By: Re/max realty services inc., brokerage
Enjoy Cottage Life Right @Home On This Amazing 5 Acres In A Fantastic Neighbourhood That's Within Easy Commute Of The City. Horses, Hiking & Biking Available Right Outside Your Dr. At 450Sqft The 3 Season Screened Porch Is Large Enough For Dining & Relaxing & Offers True Indoor/Outdoor Living Right Off The Kitchen. After You Go For A Wander In Your Very Own Maple Bush Backing Onto Unmarked Conservation Land, You Can Relax & Take In A Hot Soak In The Winter Or Cool Off In The Summer In The 15-Ft Swim Spa. For The Auto Enthusiast, There's A 1,000Sf Workshop Complete With Hydraulic Lift In Addition To The 3-Car Attached Garage. Beautifully Upgraded Home With Loft For Kids & Teens Features Family Rm, 2 Bdrms & 3-Piece Bath. Main Level Has 9' Ceilings, Gorgeous Kitchen That's Perfect For Entertaining, Spacious Family Rm With Fireplace & 3 Large Bdrms. Master Has 3-Piece Ensuite, His & Her Closets. 2nd Bdrm Is Huge With Wall-To-Wall Closets & A Separate Entrance Ideal For Home Based Business
Extras
Finished Rec Rm Has 2nd Fireplace & 2-Piece Bath. Fibre Optic Infrastructure Currently Being Installed. Furnace/Roof/Tankless Water Heater New In '19. Windows Updated. Thousands Spent On Landscaping. A Very Unique Home, See Feature Sheets!!
Property Details
Facts for 1250 Olde Base Line Road, Caledon
Status
Days on Market: 30
Last Status: Sold
Sold Date: Jun 25, 2022
Closed Date: Aug 08, 2022
Expiry Date: Aug 30, 2022
Sold Price: $1,800,000
Unavailable Date: Jun 25, 2022
Input Date: May 26, 2022
Property
Status: Sale
Property Type: Detached
Style: 2-Storey
Size (sq ft): 2500
Area: Caledon
Community: Rural Caledon
Availability Date: July/Tba
Inside
Bedrooms: 5
Bathrooms: 4
Kitchens: 1
Rooms: 8
Den/Family Room: Yes
Air Conditioning: Central Air
Fireplace: Yes
Laundry Level: Main
Washrooms: 4
Building
Basement: Fin W/O
Heat Type: Forced Air
Heat Source: Propane
Exterior: Other
Exterior: Stucco/Plaster
Water Supply: Well
Special Designation: Unknown
Other Structures: Workshop
Parking
Driveway: Pvt Double
Garage Spaces: 6
Garage Type: Attached
Covered Parking Spaces: 4
Total Parking Spaces: 10
Fees
Tax Year: 2021
Tax Legal Description: Con 4 Whs Pt Lt Rp 43R25183 Pt 2
Taxes: $4,879
Highlights
Feature: Golf
Feature: School Bus Route
Feature: Wooded/Treed
Land
Cross Street: East Of Mississauga
Municipality District: Caledon
Fronting On: North
Pool: None
Sewer: Septic
Lot Irregularities: 5 Acres
Acres: 5-9.99
Additional Media
- Virtual Tour: https://unbranded.youriguide.com/1250_olde_base_line_rd_caledon_on/
Rooms
Room details for 1250 Olde Base Line Road, Caledon
| Type | Dimensions | Description |
|---|---|---|
| Living Main | 4.77 x 5.00 | Hardwood Floor, Fireplace, Picture Window |
| Kitchen Main | 3.70 x 4.15 | Breakfast Bar, Centre Island, W/O To Porch |
| Breakfast Main | 3.70 x 4.15 | Hardwood Floor, Pantry, Picture Window |
| Prim Bdrm Main | 3.60 x 4.50 | Broadloom, His/Hers Closets, 3 Pc Ensuite |
| 2nd Br Main | 3.51 x 4.52 | Hardwood Floor, W/W Closet, W/O To Patio |
| 3rd Br Main | 3.51 x 4.30 | Broadloom, Large Closet, Window |
| 4th Br Upper | 2.90 x 6.07 | Broadloom, Skylight, Window |
| 5th Br Upper | 2.85 x 4.60 | Broadloom, Window, Electric Fireplace |
| Family Upper | 4.06 x 4.81 | Broadloom, Window, W/I Closet |
| Rec Bsmt | 5.79 x 7.92 | Pot Lights, Fireplace, W/O To Garage |
| Rec Bsmt | 4.17 x 5.21 | Pot Lights, 2 Pc Bath, Fireplace |
| Solarium Main | 4.57 x 9.14 | Vaulted Ceiling, Hot Tub, W/O To Deck |
| XXXXXXXX | XXX XX, XXXX |
XXXX XXX XXXX |
$X,XXX,XXX |
| XXX XX, XXXX |
XXXXXX XXX XXXX |
$X,XXX,XXX | |
| XXXXXXXX | XXX XX, XXXX |
XXXXXXX XXX XXXX |
|
| XXX XX, XXXX |
XXXXXX XXX XXXX |
$X,XXX,XXX | |
| XXXXXXXX | XXX XX, XXXX |
XXXXXXX XXX XXXX |
|
| XXX XX, XXXX |
XXXXXX XXX XXXX |
$X,XXX,XXX |
| XXXXXXXX XXXX | XXX XX, XXXX | $1,800,000 XXX XXXX |
| XXXXXXXX XXXXXX | XXX XX, XXXX | $1,999,999 XXX XXXX |
| XXXXXXXX XXXXXXX | XXX XX, XXXX | XXX XXXX |
| XXXXXXXX XXXXXX | XXX XX, XXXX | $2,750,000 XXX XXXX |
| XXXXXXXX XXXXXXX | XXX XX, XXXX | XXX XXXX |
| XXXXXXXX XXXXXX | XXX XX, XXXX | $2,999,000 XXX XXXX |

Credit View Public School
Elementary: PublicBelfountain Public School
Elementary: PublicGlen Williams Public School
Elementary: PublicCaledon Central Public School
Elementary: PublicAlloa Public School
Elementary: PublicHerb Campbell Public School
Elementary: PublicGary Allan High School - Halton Hills
Secondary: PublicParkholme School
Secondary: PublicErin District High School
Secondary: PublicRobert F Hall Catholic Secondary School
Secondary: CatholicChrist the King Catholic Secondary School
Secondary: CatholicGeorgetown District High School
Secondary: Public- 4 bath
- 5 bed
1128 The Grange Side Road, Caledon, Ontario • L7K 1G6 • Rural Caledon
- 8 bath
- 9 bed
- 3500 sqft
14396 Creditview Road, Caledon, Ontario • L7C 1N5 • Cheltenham



