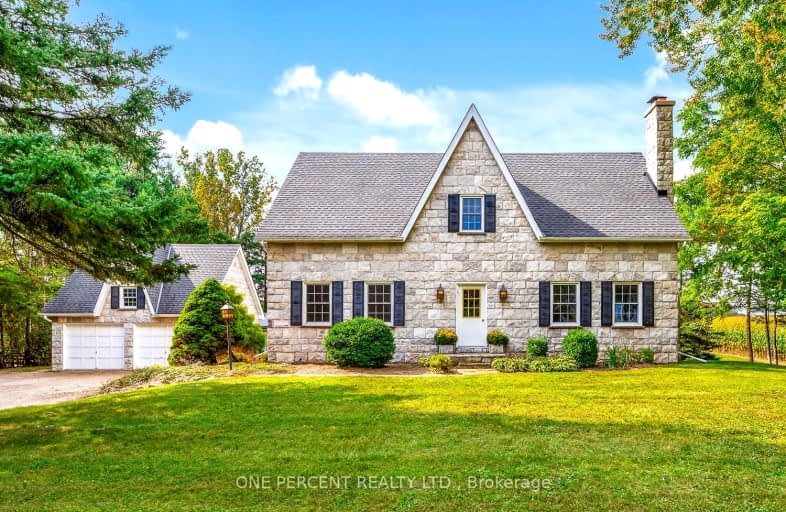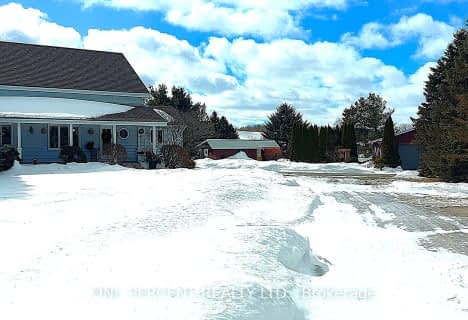Car-Dependent
- Almost all errands require a car.
Somewhat Bikeable
- Most errands require a car.

Alton Public School
Elementary: PublicRoss R MacKay Public School
Elementary: PublicBelfountain Public School
Elementary: PublicErin Public School
Elementary: PublicBrisbane Public School
Elementary: PublicCaledon Central Public School
Elementary: PublicDufferin Centre for Continuing Education
Secondary: PublicActon District High School
Secondary: PublicErin District High School
Secondary: PublicRobert F Hall Catholic Secondary School
Secondary: CatholicWestside Secondary School
Secondary: PublicOrangeville District Secondary School
Secondary: Public-
Tipsy Fox
9603 Sideroad 17, Erin, ON N0B 1T0 4.11km -
Bushholme Inn
156 Main Street, Erin, ON N0B 1T0 4.27km -
Chucks Roadhouse Bar And Grill
224 Centennial Road, Orangeville, ON L9W 5K2 12.18km
-
Belfountain General Store
758 Bush Street, Caledon, ON L7K 0E5 2.77km -
Higher Ground Cafe
17277 Old Main Street, Unit 3-4, Belfountain, ON L7K 0E5 2.78km -
Heatherlea Farm Shoppe
17049 Winston Churchill Boulevard, Caledon, ON L7K 1J1 3.17km
-
GoodLife Fitness
50 Fourth Ave, Zehr's Plaza, Orangeville, ON L9W 4P1 13.9km -
Anytime Fitness
10906 Hurontario St, Units D 4,5 & 6, Brampton, ON L7A 3R9 20.64km -
GoodLife Fitness
65 Sinclair Ave, Georgetown, ON L7G 4X4 21.03km
-
Rolling Hills Pharmacy
140 Rolling Hills Drive, Orangeville, ON L9W 4X8 12.82km -
IDA Headwaters Pharmacy
170 Lakeview Court, Orangeville, ON L9W 5J7 13.36km -
Shoppers Drug Mart
475 Broadway, Orangeville, ON L9W 2Y9 13.6km
-
Belfountain Villiage Store
17277 Old Main Street, Belfountain, ON L7K 0E5 2.78km -
Belfountain General Store
758 Bush Street, Caledon, ON L7K 0E5 2.77km -
Quesada Burritos & Tacos
1-2 Thompson Crescent, Erin, ON N0B 1T0 3.83km
-
Orangeville Mall
150 First Street, Orangeville, ON L9W 3T7 14.7km -
Halton Hills Shopping Centre
235 Guelph Street, Halton Hills, ON L7G 4A8 21.05km -
Georgetown Market Place
280 Guelph St, Georgetown, ON L7G 4B1 21.15km
-
Marc's Valu-Mart
134 Main Street, Erin, ON N0B 1T0 4.34km -
Jim & Lee-Anne's No Frills
90 C Line, Orangeville, ON L9W 4X5 13.02km -
FreshCo
286 Broadway, Orangeville, ON L9W 1L2 13.24km
-
LCBO
170 Sandalwood Pky E, Brampton, ON L6Z 1Y5 21.88km -
LCBO
31 Worthington Avenue, Brampton, ON L7A 2Y7 22.91km -
The Beer Store
11 Worthington Avenue, Brampton, ON L7A 2Y7 23.12km
-
Esso
Hillsburgh, Hillsburgh, ON N0B 7.67km -
The Fireplace Stop
6048 Highway 9 & 27, Schomberg, ON L0G 1T0 37.09km -
The Fireside Group
71 Adesso Drive, Unit 2, Vaughan, ON L4K 3C7 41.7km
-
SilverCity Brampton Cinemas
50 Great Lakes Drive, Brampton, ON L6R 2K7 23.66km -
Rose Theatre Brampton
1 Theatre Lane, Brampton, ON L6V 0A3 26.38km -
Garden Square
12 Main Street N, Brampton, ON L6V 1N6 26.47km
-
Orangeville Public Library
1 Mill Street, Orangeville, ON L9W 2M2 13.22km -
Halton Hills Public Library
9 Church Street, Georgetown, ON L7G 2A3 20.02km -
Brampton Library, Springdale Branch
10705 Bramalea Rd, Brampton, ON L6R 0C1 23.25km
-
Headwaters Health Care Centre
100 Rolling Hills Drive, Orangeville, ON L9W 4X9 12.92km -
Georgetown Hospital
1 Princess Anne Drive, Georgetown, ON L7G 2B8 20.15km -
William Osler Hospital
Bovaird Drive E, Brampton, ON 25.12km
- 3 bath
- 3 bed
- 1500 sqft
774 Charleston Sideroad, Caledon, Ontario • L7K 0R2 • Rural Caledon
- 3 bath
- 3 bed
- 2000 sqft
18234 Mississauga Road, Caledon, Ontario • L7K 1M2 • Rural Caledon














