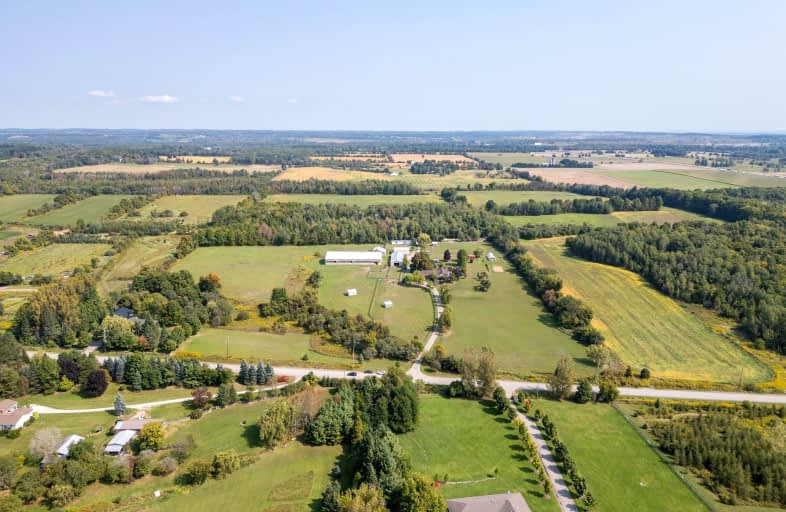Car-Dependent
- Almost all errands require a car.
Somewhat Bikeable
- Almost all errands require a car.

Alton Public School
Elementary: PublicRoss R MacKay Public School
Elementary: PublicBelfountain Public School
Elementary: PublicSt John Brebeuf Catholic School
Elementary: CatholicErin Public School
Elementary: PublicBrisbane Public School
Elementary: PublicDufferin Centre for Continuing Education
Secondary: PublicActon District High School
Secondary: PublicErin District High School
Secondary: PublicRobert F Hall Catholic Secondary School
Secondary: CatholicWestside Secondary School
Secondary: PublicOrangeville District Secondary School
Secondary: Public-
Tipsy Fox
9603 Sideroad 17, Erin, ON N0B 1T0 4.43km -
Bushholme Inn
156 Main Street, Erin, ON N0B 1T0 5.2km -
Chucks Roadhouse Bar And Grill
224 Centennial Road, Orangeville, ON L9W 5K2 10.55km
-
Tim Hortons
4 Thompson Crescent, Erin, ON N0B 1T0 4.29km -
Belfountain General Store
758 Bush Street, Caledon, ON L7K 0E5 4.4km -
Higher Ground Cafe
17277 Old Main Street, Unit 3-4, Belfountain, ON L7K 0E5 4.41km
-
GoodLife Fitness
50 Fourth Ave, Zehr's Plaza, Orangeville, ON L9W 4P1 12.41km -
Anytime Fitness
10906 Hurontario St, Units D 4,5 & 6, Brampton, ON L7A 3R9 22.22km -
GoodLife Fitness
65 Sinclair Ave, Georgetown, ON L7G 4X4 22.7km
-
Rolling Hills Pharmacy
140 Rolling Hills Drive, Orangeville, ON L9W 4X8 11.44km -
IDA Headwaters Pharmacy
170 Lakeview Court, Orangeville, ON L9W 5J7 11.92km -
Shoppers Drug Mart
475 Broadway, Orangeville, ON L9W 2Y9 11.97km
-
Quesada Burritos & Tacos
1-2 Thompson Crescent, Erin, ON N0B 1T0 4.31km -
Gianni’s Pizza & Wings
2 Thompson Crescent, Erin, ON N0B 1T0 4.34km -
Belfountain Villiage Store
17277 Old Main Street, Belfountain, ON L7K 0E5 4.4km
-
Orangeville Mall
150 First Street, Orangeville, ON L9W 3T7 13.19km -
Halton Hills Shopping Centre
235 Guelph Street, Halton Hills, ON L7G 4A8 22.72km -
Georgetown Market Place
280 Guelph St, Georgetown, ON L7G 4B1 22.82km
-
Marc's Valu-Mart
134 Main Street, Erin, ON N0B 1T0 5.29km -
Jim & Lee-Anne's No Frills
90 C Line, Orangeville, ON L9W 4X5 11.4km -
FreshCo
286 Broadway, Orangeville, ON L9W 1L2 11.68km
-
LCBO
170 Sandalwood Pky E, Brampton, ON L6Z 1Y5 23.43km -
Hockley General Store and Restaurant
994227 Mono Adjala Townline, Mono, ON L9W 2Z2 23.81km -
LCBO
31 Worthington Avenue, Brampton, ON L7A 2Y7 24.56km
-
Esso
Hillsburgh, Hillsburgh, ON N0B 7.16km -
The Fireplace Stop
6048 Highway 9 & 27, Schomberg, ON L0G 1T0 37.25km -
The Fireside Group
71 Adesso Drive, Unit 2, Vaughan, ON L4K 3C7 42.94km
-
SilverCity Brampton Cinemas
50 Great Lakes Drive, Brampton, ON L6R 2K7 25.16km -
Rose Theatre Brampton
1 Theatre Lane, Brampton, ON L6V 0A3 27.99km -
Garden Square
12 Main Street N, Brampton, ON L6V 1N6 28.08km
-
Orangeville Public Library
1 Mill Street, Orangeville, ON L9W 2M2 11.71km -
Halton Hills Public Library
9 Church Street, Georgetown, ON L7G 2A3 21.66km -
Brampton Library, Springdale Branch
10705 Bramalea Rd, Brampton, ON L6R 0C1 24.66km
-
Headwaters Health Care Centre
100 Rolling Hills Drive, Orangeville, ON L9W 4X9 11.53km -
Georgetown Hospital
1 Princess Anne Drive, Georgetown, ON L7G 2B8 21.77km -
William Osler Hospital
Bovaird Drive E, Brampton, ON 26.56km
-
Belfountain Conservation Area
10 Credit St, Orangeville ON L7K 0E5 4.47km -
Belfountain Conservation Area
Caledon ON L0N 1C0 4.49km -
Houndhouse Boarding
5606 6 Line, Hillsburgh ON 9km
-
RBC Royal Bank
489 Broadway Ave (Mill Street), Orangeville ON L9W 1J9 11.71km -
President's Choice Financial ATM
50 4th Ave, Orangeville ON L9W 1L0 12.36km -
Banque Nationale du Canada
163 1st St, Orangeville ON L9W 3J8 13.1km


