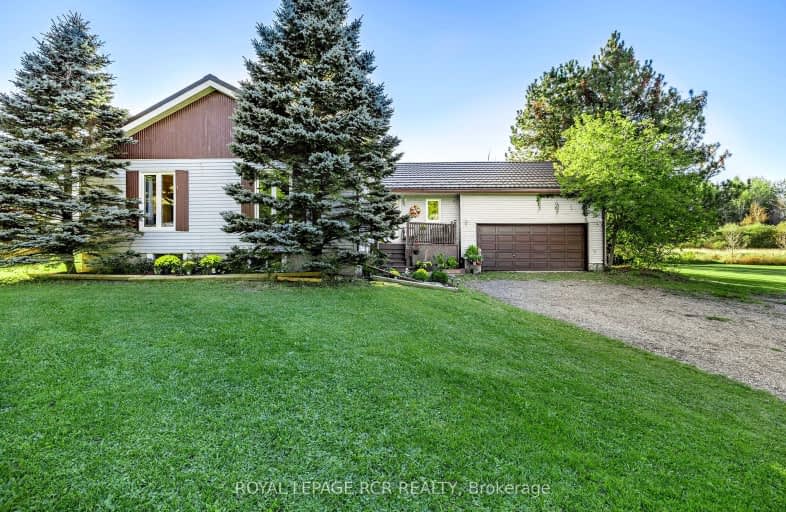Car-Dependent
- Almost all errands require a car.
0
/100
Somewhat Bikeable
- Most errands require a car.
27
/100

Alton Public School
Elementary: Public
3.94 km
École élémentaire des Quatre-Rivières
Elementary: Public
4.96 km
St Peter Separate School
Elementary: Catholic
6.09 km
Spencer Avenue Elementary School
Elementary: Public
4.60 km
Parkinson Centennial School
Elementary: Public
5.81 km
Montgomery Village Public School
Elementary: Public
5.60 km
Dufferin Centre for Continuing Education
Secondary: Public
7.20 km
Acton District High School
Secondary: Public
24.74 km
Erin District High School
Secondary: Public
9.54 km
Centre Dufferin District High School
Secondary: Public
26.05 km
Westside Secondary School
Secondary: Public
5.44 km
Orangeville District Secondary School
Secondary: Public
7.38 km
-
Fendley Park Orangeville
Montgomery Rd (Riddell Road), Orangeville ON 5.77km -
EveryKids Park
Orangeville ON 5.82km -
Every Kids Park
Orangeville ON 5.95km
-
BMO Bank of Montreal
640 Riddell Rd, Orangeville ON L9W 5G5 4.5km -
RBC Royal Bank
489 Broadway, Orangeville ON L9W 0A4 6.28km -
BMO Bank of Montreal
274 Broadway (Broadway / center), Orangeville ON L9W 1L1 6.65km


