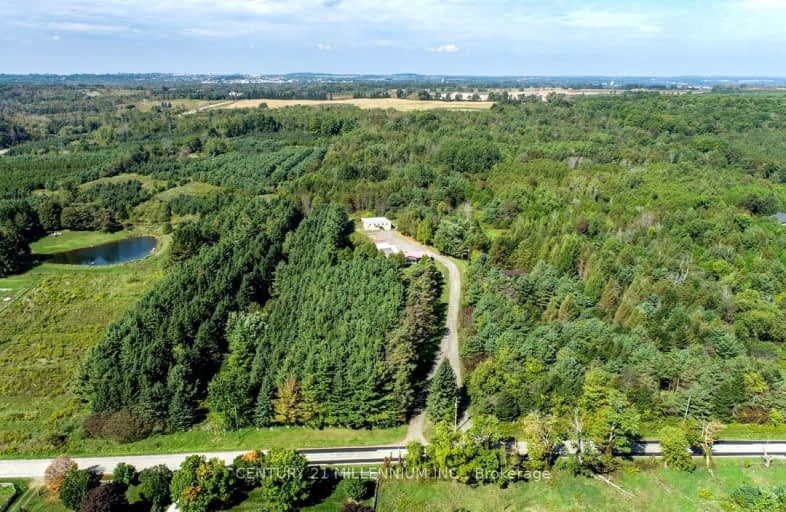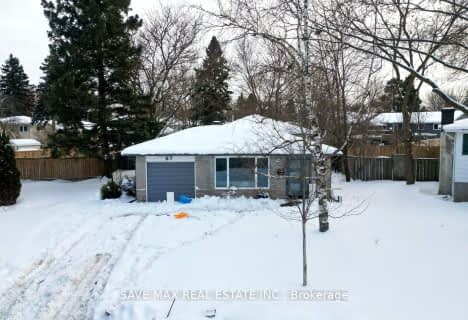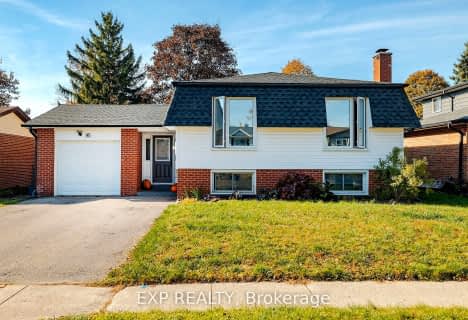Car-Dependent
- Almost all errands require a car.
Somewhat Bikeable
- Almost all errands require a car.

Alton Public School
Elementary: PublicÉcole élémentaire des Quatre-Rivières
Elementary: PublicSt Peter Separate School
Elementary: CatholicPrincess Margaret Public School
Elementary: PublicParkinson Centennial School
Elementary: PublicIsland Lake Public School
Elementary: PublicDufferin Centre for Continuing Education
Secondary: PublicActon District High School
Secondary: PublicErin District High School
Secondary: PublicRobert F Hall Catholic Secondary School
Secondary: CatholicWestside Secondary School
Secondary: PublicOrangeville District Secondary School
Secondary: Public-
Idlewylde Park
Orangeville ON L9W 2B1 4.79km -
Island Lake Conservation Area
673067 Hurontario St S, Orangeville ON L9W 2Y9 5.45km -
Elora Cataract Trail Hidden Park
Erin ON 10.96km
-
BMO Bank of Montreal
640 Riddell Rd, Orangeville ON L9W 5G5 4km -
TD Bank Financial Group
Riddell Rd, Orangeville ON 4.6km -
TD Canada Trust Branch and ATM
150 1st St, Orangeville ON L9W 3T7 6.05km
- 2 bath
- 3 bed
- 1100 sqft
95 Avonmore Crescent, Orangeville, Ontario • L9W 3C2 • Orangeville




