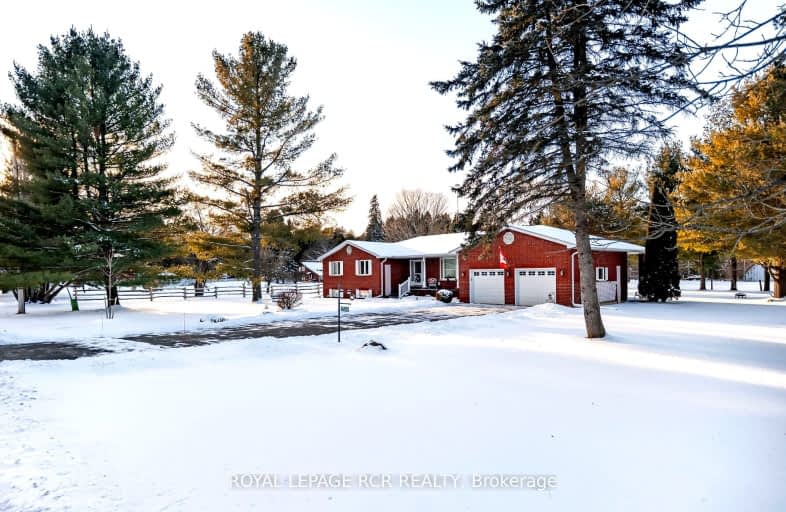
Car-Dependent
- Almost all errands require a car.
Somewhat Bikeable
- Most errands require a car.

Alton Public School
Elementary: PublicÉcole élémentaire des Quatre-Rivières
Elementary: PublicSt Peter Separate School
Elementary: CatholicPrincess Margaret Public School
Elementary: PublicParkinson Centennial School
Elementary: PublicIsland Lake Public School
Elementary: PublicDufferin Centre for Continuing Education
Secondary: PublicErin District High School
Secondary: PublicRobert F Hall Catholic Secondary School
Secondary: CatholicCentre Dufferin District High School
Secondary: PublicWestside Secondary School
Secondary: PublicOrangeville District Secondary School
Secondary: Public-
Alton Conservation Area
Alton ON 4.91km -
Island Lake Conservation Area
673067 Hurontario St S, Orangeville ON L9W 2Y9 5.06km -
Caledon Village Fairgrounds
Caledon Village ON 6.65km
-
TD Bank Financial Group
89 Broadway, Orangeville ON L9W 1K2 4.22km -
Meridian Credit Union ATM
190 Broadway, Orangeville ON L9W 1K3 4.28km -
BMO Bank of Montreal
640 Riddell Rd, Orangeville ON L9W 5G5 4.31km












