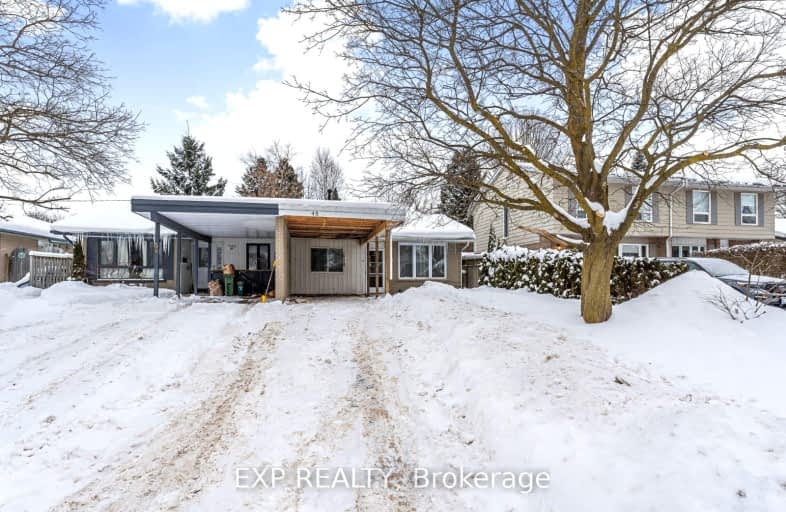Somewhat Walkable
- Some errands can be accomplished on foot.
57
/100
Minimal Transit
- Almost all errands require a car.
24
/100
Somewhat Bikeable
- Most errands require a car.
33
/100

École élémentaire des Quatre-Rivières
Elementary: Public
1.37 km
St Peter Separate School
Elementary: Catholic
1.00 km
Princess Margaret Public School
Elementary: Public
0.80 km
Parkinson Centennial School
Elementary: Public
0.95 km
Island Lake Public School
Elementary: Public
1.99 km
Princess Elizabeth Public School
Elementary: Public
1.73 km
Dufferin Centre for Continuing Education
Secondary: Public
2.02 km
Erin District High School
Secondary: Public
14.51 km
Robert F Hall Catholic Secondary School
Secondary: Catholic
18.84 km
Centre Dufferin District High School
Secondary: Public
21.46 km
Westside Secondary School
Secondary: Public
2.53 km
Orangeville District Secondary School
Secondary: Public
1.89 km
-
EveryKids Park
Orangeville ON 0.54km -
Kay Cee Gardens
26 Bythia St (btwn Broadway and York St), Orangeville ON L9W 2S1 1.08km -
Fendley Park Orangeville
Montgomery Rd (Riddell Road), Orangeville ON 3.73km
-
CIBC
17 Townline, Orangeville ON L9W 3R4 1.14km -
RBC Royal Bank
489 Broadway Ave (Mill Street), Orangeville ON L9W 1J9 1.3km -
TD Bank Financial Group
89 Broadway, Orangeville ON L9W 1K2 1.35km


