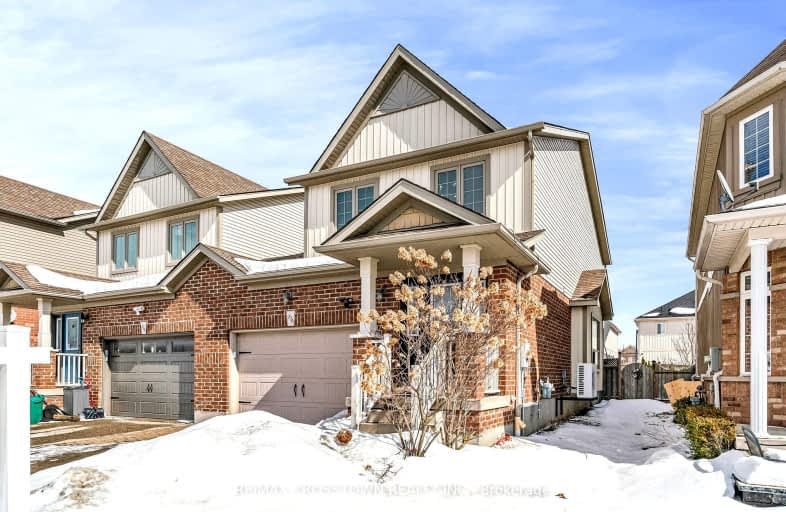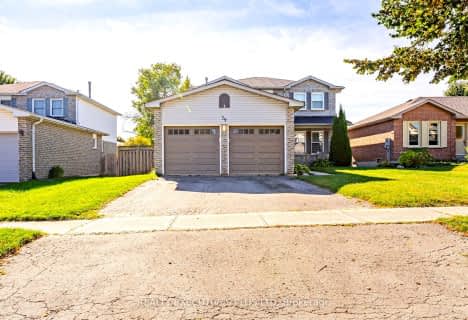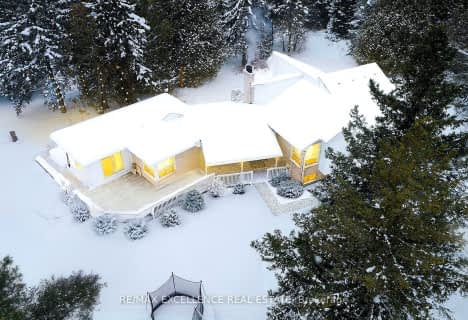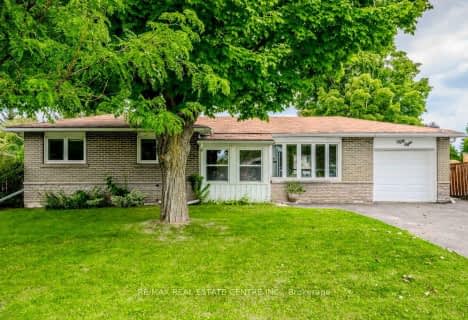Somewhat Walkable
- Some errands can be accomplished on foot.
Minimal Transit
- Almost all errands require a car.
Bikeable
- Some errands can be accomplished on bike.

St Peter Separate School
Elementary: CatholicMono-Amaranth Public School
Elementary: PublicCredit Meadows Elementary School
Elementary: PublicSt Benedict Elementary School
Elementary: CatholicSt Andrew School
Elementary: CatholicPrincess Elizabeth Public School
Elementary: PublicDufferin Centre for Continuing Education
Secondary: PublicErin District High School
Secondary: PublicRobert F Hall Catholic Secondary School
Secondary: CatholicCentre Dufferin District High School
Secondary: PublicWestside Secondary School
Secondary: PublicOrangeville District Secondary School
Secondary: Public-
Walsh Crescent Park
Orangeville ON 0.42km -
Island Lake Conservation Area
673067 Hurontario St S, Orangeville ON L9W 2Y9 0.71km -
Monora Lawn Bowling Club
633220 On-10, Orangeville ON L9W 2Z1 1.18km
-
BMO Bank of Montreal
150 1st St, Orangeville ON L6W 3T7 0.58km -
TD Canada Trust Branch and ATM
150 1st St, Orangeville ON L9W 3T7 0.68km -
Banque Nationale du Canada
163 1st St, Orangeville ON L9W 3J8 0.78km
- 2 bath
- 3 bed
- 1100 sqft
82 Colbourne Crescent, Orangeville, Ontario • L9W 5A9 • Orangeville
- 3 bath
- 4 bed
- 1500 sqft
239 Lisa Marie Drive, Orangeville, Ontario • L9W 4P6 • Orangeville






















