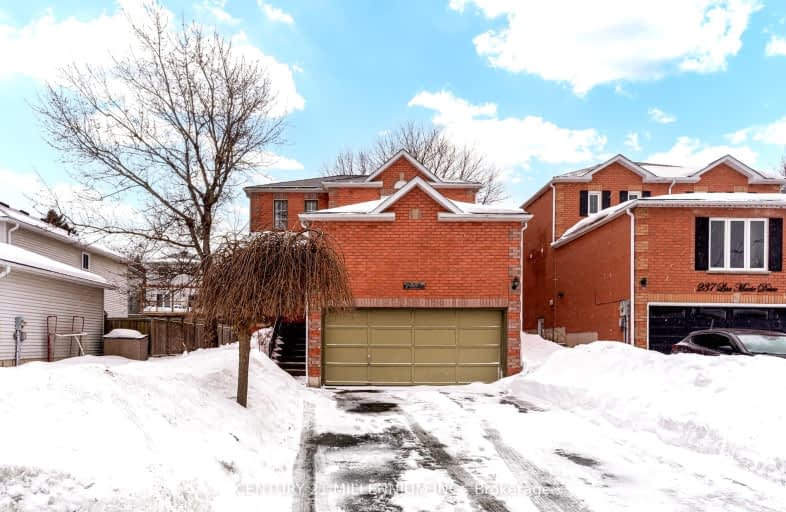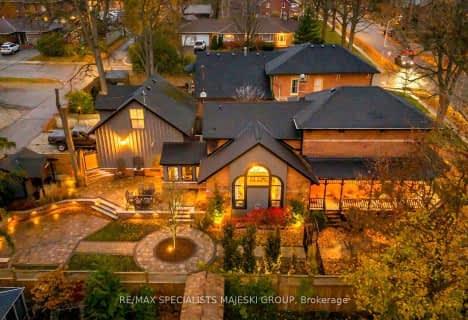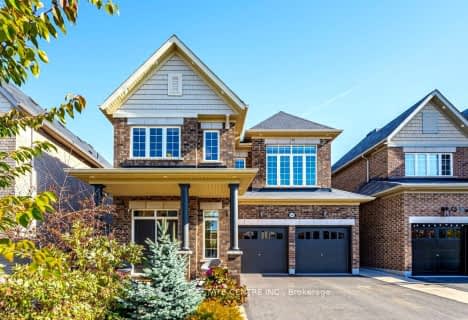
Car-Dependent
- Most errands require a car.
Minimal Transit
- Almost all errands require a car.
Somewhat Bikeable
- Most errands require a car.

St Peter Separate School
Elementary: CatholicMono-Amaranth Public School
Elementary: PublicCredit Meadows Elementary School
Elementary: PublicSt Benedict Elementary School
Elementary: CatholicSt Andrew School
Elementary: CatholicPrincess Elizabeth Public School
Elementary: PublicDufferin Centre for Continuing Education
Secondary: PublicErin District High School
Secondary: PublicRobert F Hall Catholic Secondary School
Secondary: CatholicCentre Dufferin District High School
Secondary: PublicWestside Secondary School
Secondary: PublicOrangeville District Secondary School
Secondary: Public-
Off Leash Dog park
Orangeville ON 0.72km -
Island Lake Conservation Area
673067 Hurontario St S, Orangeville ON L9W 2Y9 1.19km -
Idlewylde Park
Orangeville ON L9W 2B1 2.08km
-
TD Canada Trust ATM
150 1st St, Orangeville ON L9W 3T7 0.91km -
Banque Nationale du Canada
163 1st St, Orangeville ON L9W 3J8 1.13km -
CIBC
2 1st St (Broadway), Orangeville ON L9W 2C4 1.86km
- 4 bath
- 4 bed
- 2000 sqft
202 Edenwood Crescent, Orangeville, Ontario • L9W 4M9 • Orangeville
- 2 bath
- 4 bed
- 2000 sqft
17 Little York Street, Orangeville, Ontario • L9W 1L8 • Orangeville


















