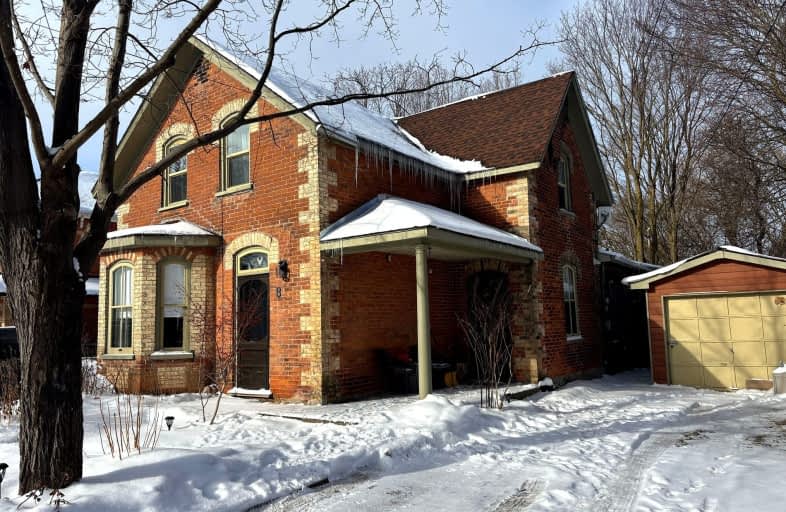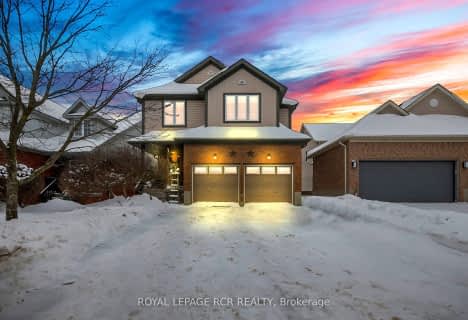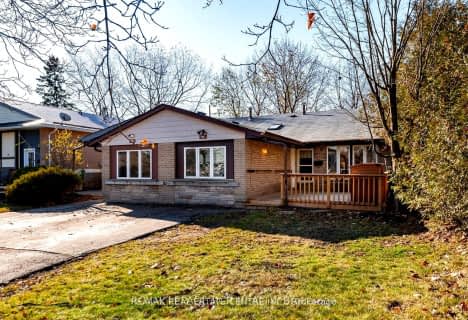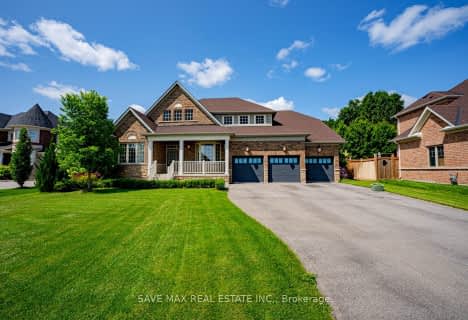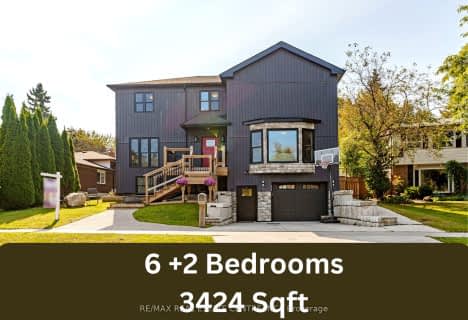Walker's Paradise
- Daily errands do not require a car.
Some Transit
- Most errands require a car.
Bikeable
- Some errands can be accomplished on bike.

École élémentaire des Quatre-Rivières
Elementary: PublicSt Peter Separate School
Elementary: CatholicPrincess Margaret Public School
Elementary: PublicParkinson Centennial School
Elementary: PublicIsland Lake Public School
Elementary: PublicPrincess Elizabeth Public School
Elementary: PublicDufferin Centre for Continuing Education
Secondary: PublicErin District High School
Secondary: PublicRobert F Hall Catholic Secondary School
Secondary: CatholicCentre Dufferin District High School
Secondary: PublicWestside Secondary School
Secondary: PublicOrangeville District Secondary School
Secondary: Public-
Idlewylde Park
Orangeville ON L9W 2B1 0.62km -
Every Kids Park
Orangeville ON 1.01km -
Island Lake Conservation Area
673067 Hurontario St S, Orangeville ON L9W 2Y9 1.1km
-
CIBC
17 Townline, Orangeville ON L9W 3R4 0.56km -
Scotiabank
25 Toronto St N, Orangeville ON L9W 1K8 0.84km -
BMO Bank of Montreal
274 Broadway (Broadway / center), Orangeville ON L9W 1L1 0.92km
