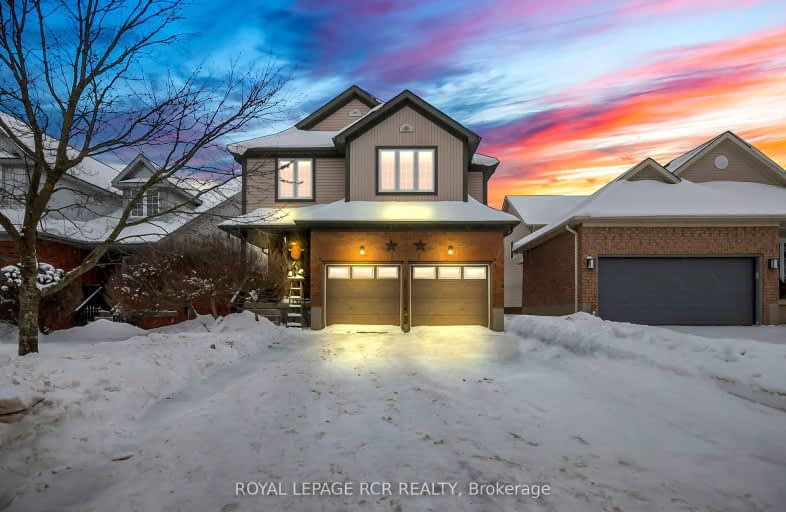
Video Tour
Car-Dependent
- Most errands require a car.
49
/100
Minimal Transit
- Almost all errands require a car.
23
/100
Somewhat Bikeable
- Most errands require a car.
48
/100

École élémentaire des Quatre-Rivières
Elementary: Public
1.65 km
Spencer Avenue Elementary School
Elementary: Public
0.12 km
Parkinson Centennial School
Elementary: Public
2.22 km
Credit Meadows Elementary School
Elementary: Public
2.74 km
St Andrew School
Elementary: Catholic
2.39 km
Montgomery Village Public School
Elementary: Public
0.97 km
Dufferin Centre for Continuing Education
Secondary: Public
3.05 km
Erin District High School
Secondary: Public
14.17 km
Robert F Hall Catholic Secondary School
Secondary: Catholic
21.44 km
Centre Dufferin District High School
Secondary: Public
21.39 km
Westside Secondary School
Secondary: Public
0.88 km
Orangeville District Secondary School
Secondary: Public
3.42 km
-
Alton Conservation Area
Alton ON 0.51km -
Fendley Park Orangeville
Montgomery Rd (Riddell Road), Orangeville ON 1.27km -
EveryKids Park
Orangeville ON 2.55km
-
Scotiabank
250 Centennial Rd, Orangeville ON L9W 5K2 0.77km -
TD Bank Financial Group
Riddell Rd, Orangeville ON 0.81km -
BMO Bank of Montreal
640 Riddell Rd, Orangeville ON L9W 5G5 1.12km


