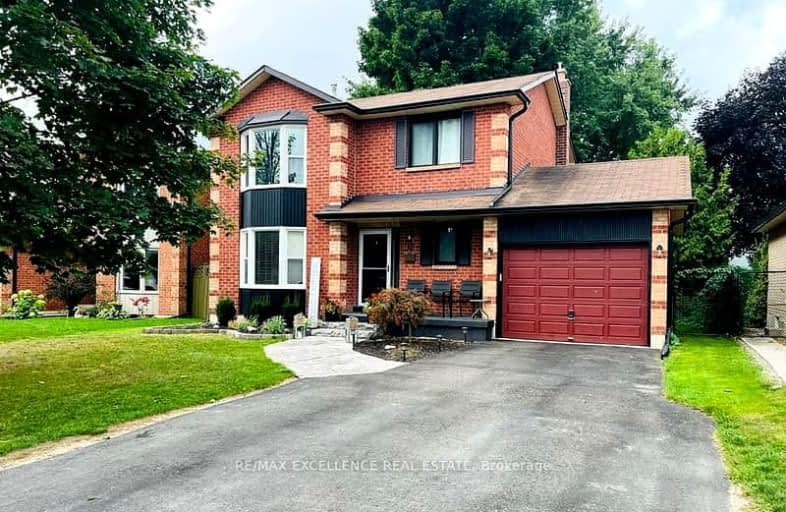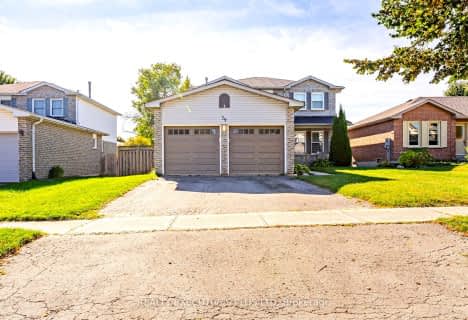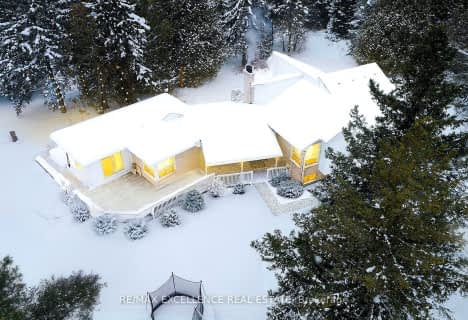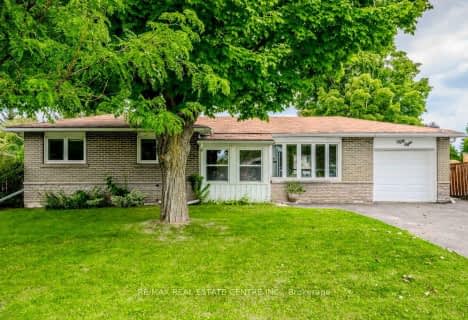Somewhat Walkable
- Some errands can be accomplished on foot.
Some Transit
- Most errands require a car.
Bikeable
- Some errands can be accomplished on bike.

St Peter Separate School
Elementary: CatholicCredit Meadows Elementary School
Elementary: PublicSt Benedict Elementary School
Elementary: CatholicSt Andrew School
Elementary: CatholicMontgomery Village Public School
Elementary: PublicPrincess Elizabeth Public School
Elementary: PublicDufferin Centre for Continuing Education
Secondary: PublicErin District High School
Secondary: PublicRobert F Hall Catholic Secondary School
Secondary: CatholicCentre Dufferin District High School
Secondary: PublicWestside Secondary School
Secondary: PublicOrangeville District Secondary School
Secondary: Public-
Shoeless Joe's Sports Grill - Orangeville
245 Centennial Road, Unit C, Orangeville, ON P3E 0B4 1.85km -
St Louis Bar and Grill
515 Riddell Road, Orangeville, ON L9W 5L1 1.86km -
Chucks Roadhouse Bar And Grill
224 Centennial Road, Orangeville, ON L9W 5K2 1.85km
-
Green Apple Cafe
489 Broadway Avenue, Orangeville, ON L9W 0A4 0.73km -
Starbucks
235 Centennial Road, Unit D, Orangeville, ON L9W 5K9 1.82km -
Tim Hortons
230 Centennial Road, Orangeville, ON L9W 5K2 1.85km
-
GoodLife Fitness
50 Fourth Ave, Zehr's Plaza, Orangeville, ON L9W 4P1 2.27km -
Forge Team
250 St. Andrew Street E, Fergus, ON N1M 1R1 31.18km -
Anytime Fitness
130 Young Street, Unit 101, Alliston, ON L9R 1P8 31.76km
-
Shoppers Drug Mart
475 Broadway, Orangeville, ON L9W 2Y9 0.74km -
Zehrs
50 4th Avenue, Orangeville, ON L9W 1L0 2.49km -
IDA Headwaters Pharmacy
170 Lakeview Court, Orangeville, ON L9W 5J7 3.04km
-
Pizza Hut
328 Broadway, Unit 3, Orangeville, ON L9W 3L3 0.53km -
Deja Vu Diner
318 Broadway, Orangeville, ON L9W 1L3 0.68km -
Pizza Depot
475 Broadway, Orangeville, ON L9W 2Y9 0.74km
-
Orangeville Mall
150 First Street, Orangeville, ON L9W 3T7 2.17km -
Reader's Choice
151 Broadway, Orangeville, ON L9W 1K2 1.93km -
Winners
55 Fourth Avenue, Orangeville, ON L9W 1G7 2.31km
-
Jim & Lee-Anne's No Frills
90 C Line, Orangeville, ON L9W 4X5 1.06km -
FreshCo
286 Broadway, Orangeville, ON L9W 1L2 1.1km -
Harmony Whole Foods Market
163 First St, Unit A, Orangeville, ON L9W 3J8 2.2km
-
Hockley General Store and Restaurant
994227 Mono Adjala Townline, Mono, ON L9W 2Z2 16.67km -
LCBO
97 Parkside Drive W, Fergus, ON N1M 3M5 31.49km -
LCBO
170 Sandalwood Pky E, Brampton, ON L6Z 1Y5 33.67km
-
Raceway Esso
87 First Street, Orangeville, ON L9W 2E8 1.99km -
The Fireside Group
71 Adesso Drive, Unit 2, Vaughan, ON L4K 3C7 50.15km -
Peel Heating & Air Conditioning
3615 Laird Road, Units 19-20, Mississauga, ON L5L 5Z8 55.48km
-
Imagine Cinemas Alliston
130 Young Street W, Alliston, ON L9R 1P8 31.66km -
SilverCity Brampton Cinemas
50 Great Lakes Drive, Brampton, ON L6R 2K7 34.99km -
Rose Theatre Brampton
1 Theatre Lane, Brampton, ON L6V 0A3 38.67km
-
Orangeville Public Library
1 Mill Street, Orangeville, ON L9W 2M2 1.96km -
Caledon Public Library
150 Queen Street S, Bolton, ON L7E 1E3 31.25km -
Brampton Library, Springdale Branch
10705 Bramalea Rd, Brampton, ON L6R 0C1 33.77km
-
Headwaters Health Care Centre
100 Rolling Hills Drive, Orangeville, ON L9W 4X9 3.83km -
Chafford 200 Medical Centre
195 Broadway, Orangeville, ON L9W 1K2 1.85km -
Headwaters Walk In Clinic
170 Lakeview Court, Unit 2, Orangeville, ON L9W 4P2 3.05km
-
Kay Cee Gardens
26 Bythia St (btwn Broadway and York St), Orangeville ON L9W 2S1 1.7km -
Island Lake Conservation Area
673067 Hurontario St S, Orangeville ON L9W 2Y9 1.75km -
Fendley Park Orangeville
Montgomery Rd (Riddell Road), Orangeville ON 2.01km
-
RBC Royal Bank
489 Broadway, Orangeville ON L9W 0A4 0.74km -
Scotiabank
25 Toronto St N, Orangeville ON L9W 1K8 1.35km -
RBC Royal Bank
489 Broadway Ave (Mill Street), Orangeville ON L9W 1J9 1.98km
- 2 bath
- 3 bed
- 1100 sqft
82 Colbourne Crescent, Orangeville, Ontario • L9W 5A9 • Orangeville
- 3 bath
- 4 bed
- 1500 sqft
239 Lisa Marie Drive, Orangeville, Ontario • L9W 4P6 • Orangeville






















