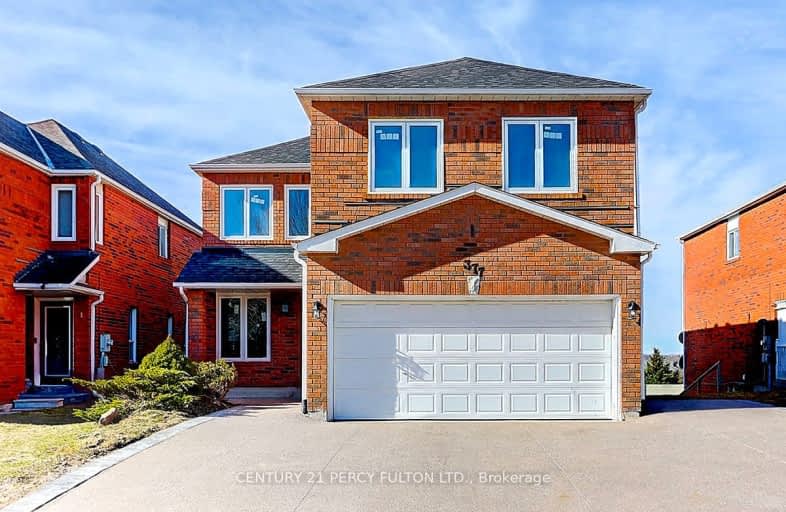Car-Dependent
- Most errands require a car.
32
/100
Minimal Transit
- Almost all errands require a car.
24
/100
Somewhat Bikeable
- Most errands require a car.
29
/100

École élémentaire des Quatre-Rivières
Elementary: Public
3.27 km
St Peter Separate School
Elementary: Catholic
2.56 km
Princess Margaret Public School
Elementary: Public
1.46 km
Parkinson Centennial School
Elementary: Public
2.68 km
Island Lake Public School
Elementary: Public
0.53 km
Princess Elizabeth Public School
Elementary: Public
2.70 km
Dufferin Centre for Continuing Education
Secondary: Public
2.88 km
Erin District High School
Secondary: Public
15.44 km
Robert F Hall Catholic Secondary School
Secondary: Catholic
17.55 km
Centre Dufferin District High School
Secondary: Public
21.27 km
Westside Secondary School
Secondary: Public
4.30 km
Orangeville District Secondary School
Secondary: Public
2.46 km
-
Idlewylde Park
Orangeville ON L9W 2B1 1.58km -
EveryKids Park
Orangeville ON 2.32km -
Park N Water LTD
93309 Airport Road, Caledon ON L9W 2Z2 2.36km
-
CIBC
17 Townline, Orangeville ON L9W 3R4 1.11km -
TD Canada Trust ATM
89 Broadway, Orangeville ON L9W 1K2 1.81km -
Meridian Credit Union ATM
190 Broadway, Orangeville ON L9W 1K3 1.99km




