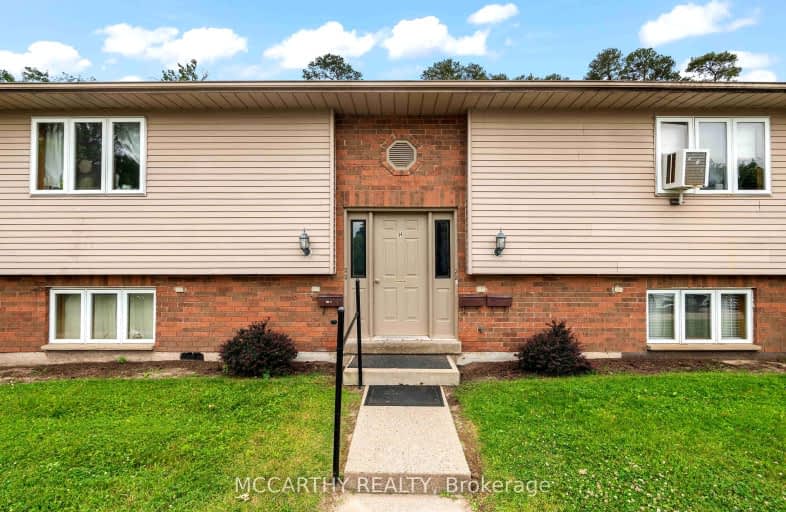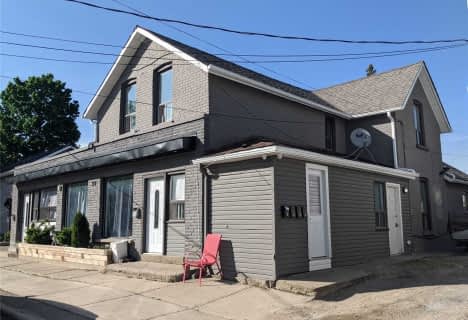Very Walkable
- Most errands can be accomplished on foot.
Some Transit
- Most errands require a car.
Very Bikeable
- Most errands can be accomplished on bike.

St Peter Separate School
Elementary: CatholicPrincess Margaret Public School
Elementary: PublicParkinson Centennial School
Elementary: PublicCredit Meadows Elementary School
Elementary: PublicIsland Lake Public School
Elementary: PublicPrincess Elizabeth Public School
Elementary: PublicDufferin Centre for Continuing Education
Secondary: PublicErin District High School
Secondary: PublicRobert F Hall Catholic Secondary School
Secondary: CatholicCentre Dufferin District High School
Secondary: PublicWestside Secondary School
Secondary: PublicOrangeville District Secondary School
Secondary: Public-
Idlewylde Park
Orangeville ON L9W 2B1 0.22km -
Park N Water LTD
93309 Airport Road, Caledon ON L9W 2Z2 0.57km -
Island Lake Conservation Area
673067 Hurontario St S, Orangeville ON L9W 2Y9 0.68km
-
TD Bank Financial Group
89 Broadway, Orangeville ON L9W 1K2 0.46km -
Scotiabank
97 1st St, Orangeville ON L9W 2E8 0.79km -
Scotiabank
25 Toronto St N, Orangeville ON L9W 1K8 1.08km






