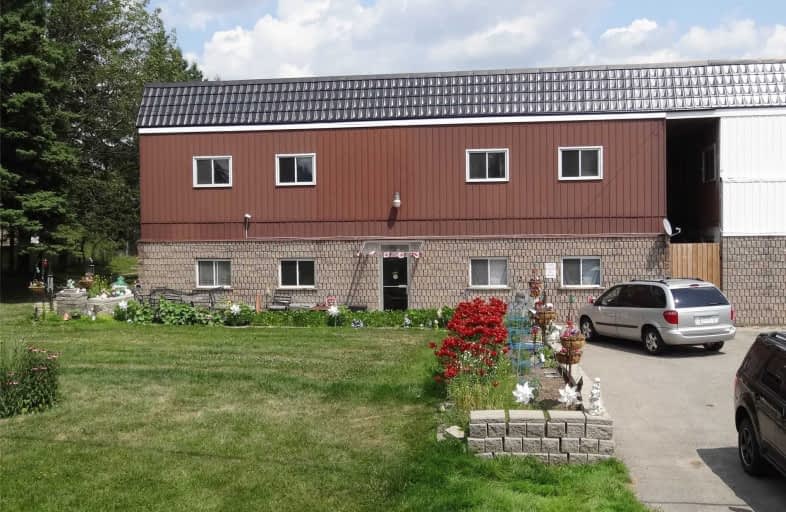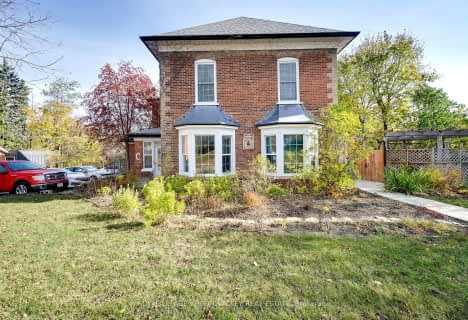
Princess Margaret Public School
Elementary: Public
2.66 km
Mono-Amaranth Public School
Elementary: Public
1.09 km
Credit Meadows Elementary School
Elementary: Public
2.10 km
St Benedict Elementary School
Elementary: Catholic
1.42 km
St Andrew School
Elementary: Catholic
2.44 km
Princess Elizabeth Public School
Elementary: Public
2.00 km
Dufferin Centre for Continuing Education
Secondary: Public
1.79 km
Erin District High School
Secondary: Public
17.88 km
Robert F Hall Catholic Secondary School
Secondary: Catholic
20.45 km
Centre Dufferin District High School
Secondary: Public
18.18 km
Westside Secondary School
Secondary: Public
3.93 km
Orangeville District Secondary School
Secondary: Public
1.58 km



