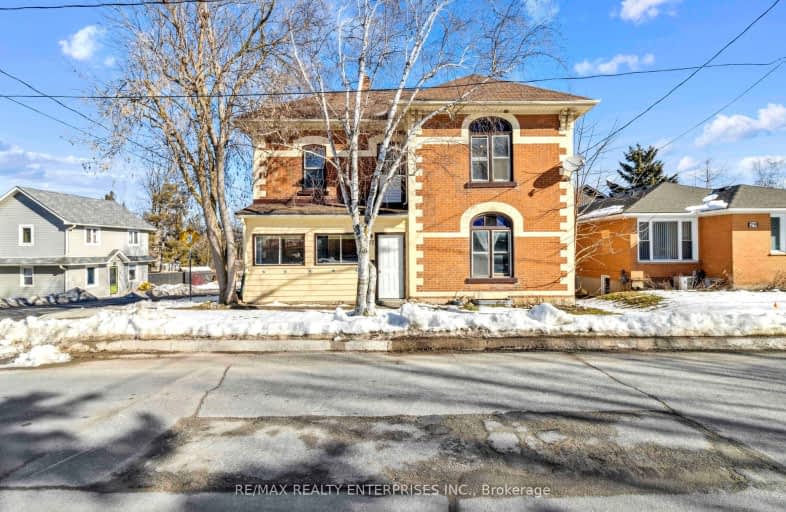Somewhat Walkable
- Some errands can be accomplished on foot.
63
/100
Some Transit
- Most errands require a car.
28
/100
Bikeable
- Some errands can be accomplished on bike.
66
/100

École élémentaire des Quatre-Rivières
Elementary: Public
1.75 km
St Peter Separate School
Elementary: Catholic
0.68 km
Princess Margaret Public School
Elementary: Public
0.54 km
Parkinson Centennial School
Elementary: Public
0.91 km
Credit Meadows Elementary School
Elementary: Public
1.69 km
Princess Elizabeth Public School
Elementary: Public
0.85 km
Dufferin Centre for Continuing Education
Secondary: Public
1.11 km
Erin District High School
Secondary: Public
15.44 km
Robert F Hall Catholic Secondary School
Secondary: Catholic
19.40 km
Centre Dufferin District High School
Secondary: Public
20.49 km
Westside Secondary School
Secondary: Public
2.40 km
Orangeville District Secondary School
Secondary: Public
0.93 km
-
Kay Cee Gardens
26 Bythia St (btwn Broadway and York St), Orangeville ON L9W 2S1 0.19km -
Island Lake Conservation Area
673067 Hurontario St S, Orangeville ON L9W 2Y9 1.17km -
Monora Lawn Bowling Club
633220 On-10, Orangeville ON L9W 2Z1 2.7km
-
Scotiabank
268 Broadway, Orangeville ON L9W 1K9 0.53km -
BMO Bank of Montreal
274 Broadway (Broadway / center), Orangeville ON L9W 1L1 0.62km -
CIBC
17 Townline, Orangeville ON L9W 3R4 0.87km


