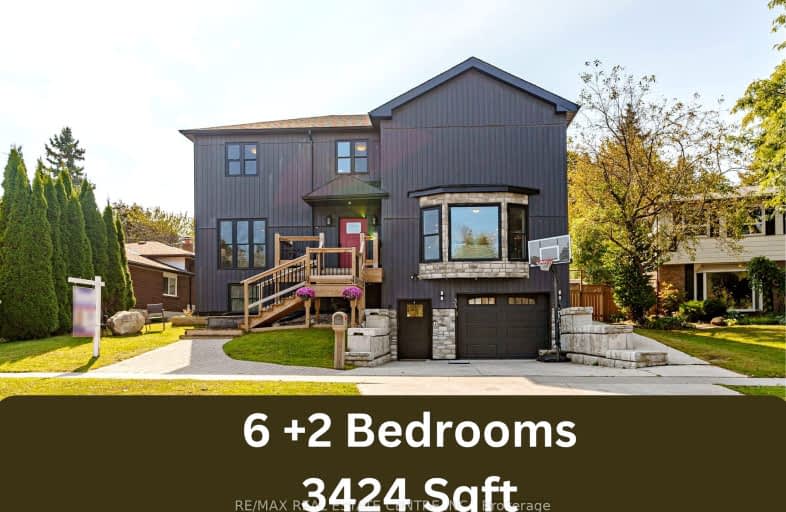Somewhat Walkable
- Some errands can be accomplished on foot.
Some Transit
- Most errands require a car.
Bikeable
- Some errands can be accomplished on bike.

St Peter Separate School
Elementary: CatholicParkinson Centennial School
Elementary: PublicCredit Meadows Elementary School
Elementary: PublicSt Benedict Elementary School
Elementary: CatholicSt Andrew School
Elementary: CatholicPrincess Elizabeth Public School
Elementary: PublicDufferin Centre for Continuing Education
Secondary: PublicErin District High School
Secondary: PublicRobert F Hall Catholic Secondary School
Secondary: CatholicCentre Dufferin District High School
Secondary: PublicWestside Secondary School
Secondary: PublicOrangeville District Secondary School
Secondary: Public-
Thistle and Rose
171 Broadway, Orangeville, ON L9W 1K2 1.07km -
Mill Creek Pub
25 Mill Street, Orangeville, ON L9W 1J9 1.18km -
Barley Vine Rail
35 Armstrong Street, Orangeville, ON L9W 3H6 1.35km
-
Mochaberry Coffee & Company
177 Broadway, Orangeville, ON L9W 1K2 1.07km -
Son of A Chef Bakery
114 Broadway, Unit 3, Orangeville, ON L9W 1J9 1.22km -
French Press Coffee House & Bistro
121 First Street, Orangeville, ON L9W 3J8 1.32km
-
GoodLife Fitness
50 Fourth Ave, Zehr's Plaza, Orangeville, ON L9W 4P1 1.37km -
Anytime Fitness
130 Young Street, Unit 101, Alliston, ON L9R 1P8 31.01km -
Goodlife Fitness
11765 Bramalea Road, Brampton, ON L6R 31.39km
-
Shoppers Drug Mart
475 Broadway, Orangeville, ON L9W 2Y9 1.58km -
Zehrs
50 4th Avenue, Orangeville, ON L9W 1L0 1.59km -
IDA Headwaters Pharmacy
170 Lakeview Court, Orangeville, ON L9W 5J7 2.16km
-
Johnny's Pizza Orangeville
283 Broadway, Orangeville, ON L9W 1L2 0.55km -
Euro Café
288 Broadway, Orangeville, ON L9W 1L3 0.58km -
Philadelphia Kitchen
281 Broadway Ave, Ste 2, Orangeville, ON L9W 1L2 0.56km
-
Orangeville Mall
150 First Street, Orangeville, ON L9W 3T7 1.39km -
Reader's Choice
151 Broadway, Orangeville, ON L9W 1K2 1.1km -
Winners
55 Fourth Avenue, Orangeville, ON L9W 1G7 1.41km
-
FreshCo
286 Broadway, Orangeville, ON L9W 1L2 0.58km -
Harmony Whole Foods Market
163 First St, Unit A, Orangeville, ON L9W 3J8 1.43km -
Zehrs
50 4th Avenue, Orangeville, ON L9W 1L0 1.59km
-
Hockley General Store and Restaurant
994227 Mono Adjala Townline, Mono, ON L9W 2Z2 15.85km -
LCBO
97 Parkside Drive W, Fergus, ON N1M 3M5 32.3km -
LCBO
170 Sandalwood Pky E, Brampton, ON L6Z 1Y5 33.22km
-
Raceway Esso
87 First Street, Orangeville, ON L9W 2E8 1.12km -
The Fireside Group
71 Adesso Drive, Unit 2, Vaughan, ON L4K 3C7 49.44km -
Peel Heating & Air Conditioning
3615 Laird Road, Units 19-20, Mississauga, ON L5L 5Z8 55.22km
-
Imagine Cinemas Alliston
130 Young Street W, Alliston, ON L9R 1P8 30.91km -
Landmark Cinemas 7 Bolton
194 McEwan Drive E, Caledon, ON L7E 4E5 32.81km -
SilverCity Brampton Cinemas
50 Great Lakes Drive, Brampton, ON L6R 2K7 34.5km
-
Orangeville Public Library
1 Mill Street, Orangeville, ON L9W 2M2 1.13km -
Caledon Public Library
150 Queen Street S, Bolton, ON L7E 1E3 30.47km -
Brampton Library, Springdale Branch
10705 Bramalea Rd, Brampton, ON L6R 0C1 33.22km
-
Headwaters Health Care Centre
100 Rolling Hills Drive, Orangeville, ON L9W 4X9 2.98km -
Chafford 200 Medical Centre
195 Broadway, Orangeville, ON L9W 1K2 1.02km -
Headwaters Walk In Clinic
170 Lakeview Court, Unit 2, Orangeville, ON L9W 4P2 2.16km
-
Kay Cee Gardens
26 Bythia St (btwn Broadway and York St), Orangeville ON L9W 2S1 1.01km -
Off Leash Dog park
Orangeville ON 1.01km -
EveryKids Park
Orangeville ON 1.64km
-
BMO Bank of Montreal
274 Broadway (Broadway / center), Orangeville ON L9W 1L1 0.63km -
Scotiabank
268 Broadway, Orangeville ON L9W 1K9 0.67km -
Scotiabank
25 Toronto St, Orangeville ON L9W 2E8 1.2km



