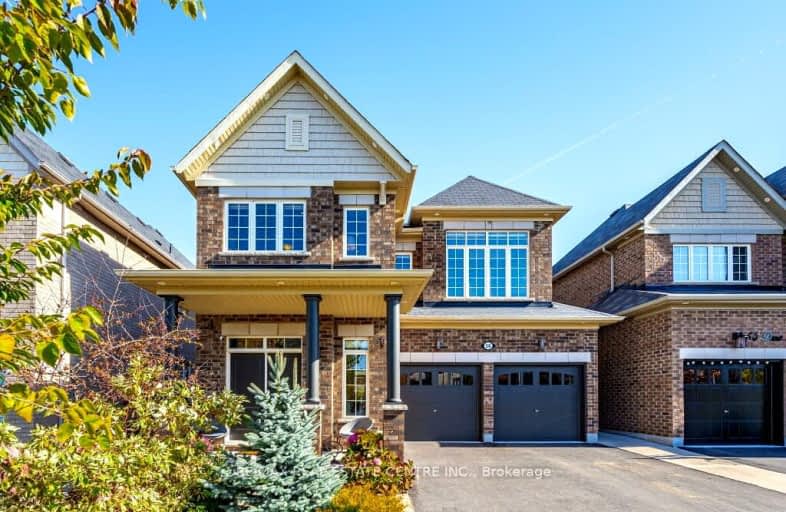Car-Dependent
- Most errands require a car.
Minimal Transit
- Almost all errands require a car.
Bikeable
- Some errands can be accomplished on bike.

St Peter Separate School
Elementary: CatholicCredit Meadows Elementary School
Elementary: PublicSt Benedict Elementary School
Elementary: CatholicSt Andrew School
Elementary: CatholicMontgomery Village Public School
Elementary: PublicPrincess Elizabeth Public School
Elementary: PublicDufferin Centre for Continuing Education
Secondary: PublicErin District High School
Secondary: PublicRobert F Hall Catholic Secondary School
Secondary: CatholicCentre Dufferin District High School
Secondary: PublicWestside Secondary School
Secondary: PublicOrangeville District Secondary School
Secondary: Public-
Walsh Crescent Park
Orangeville ON 1.14km -
Island Lake Conservation Area
673067 Hurontario St S, Orangeville ON L9W 2Y9 1.97km -
Fendley Park Orangeville
Montgomery Rd (Riddell Road), Orangeville ON 2.01km
-
RBC Royal Bank
489 Broadway, Orangeville ON L9W 0A4 0.88km -
BMO Bank of Montreal
274 Broadway (Broadway / center), Orangeville ON L9W 1L1 1.68km -
TD Canada Trust ATM
150 1st St, Orangeville ON L9W 3T7 2.12km
- 4 bath
- 4 bed
- 2000 sqft
202 Edenwood Crescent, Orangeville, Ontario • L9W 4M9 • Orangeville
- 2 bath
- 4 bed
- 2000 sqft
17 Little York Street, Orangeville, Ontario • L9W 1L8 • Orangeville
- 3 bath
- 4 bed
- 1500 sqft
239 Lisa Marie Drive, Orangeville, Ontario • L9W 4P6 • Orangeville













