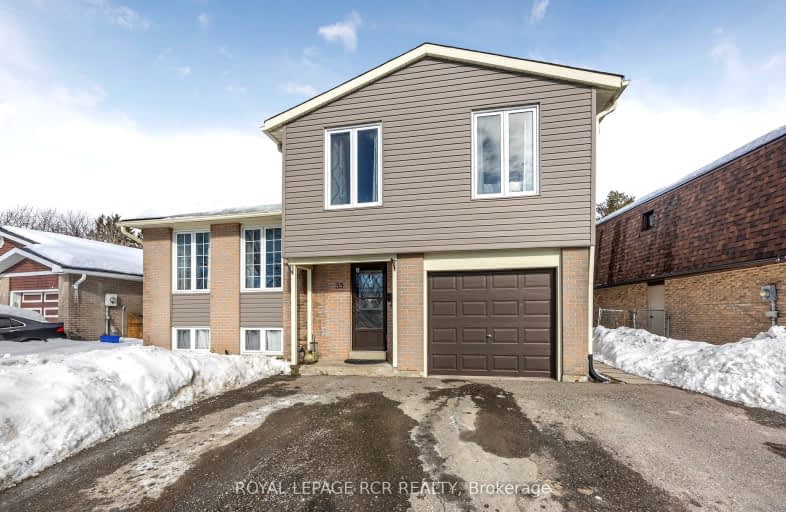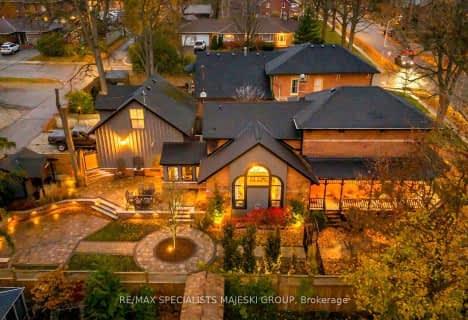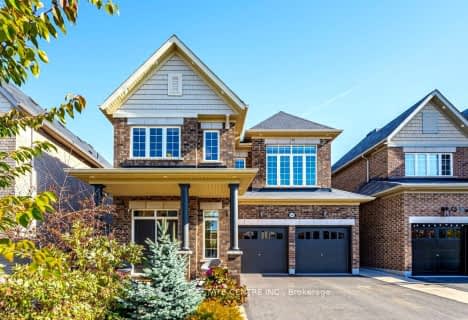Somewhat Walkable
- Some errands can be accomplished on foot.
Some Transit
- Most errands require a car.
Very Bikeable
- Most errands can be accomplished on bike.

St Peter Separate School
Elementary: CatholicParkinson Centennial School
Elementary: PublicCredit Meadows Elementary School
Elementary: PublicSt Andrew School
Elementary: CatholicMontgomery Village Public School
Elementary: PublicPrincess Elizabeth Public School
Elementary: PublicDufferin Centre for Continuing Education
Secondary: PublicErin District High School
Secondary: PublicRobert F Hall Catholic Secondary School
Secondary: CatholicCentre Dufferin District High School
Secondary: PublicWestside Secondary School
Secondary: PublicOrangeville District Secondary School
Secondary: Public-
Walsh Crescent Park
Orangeville ON 1.49km -
Alton Conservation Area
Alton ON 1.69km -
Idlewylde Park
Orangeville ON L9W 2B1 2.42km
-
Scotiabank
250 Centennial Rd, Orangeville ON L9W 5K2 1.31km -
CIBC
2 1st St (Broadway), Orangeville ON L9W 2C4 1.72km -
Scotiabank
97 1st St, Orangeville ON L9W 2E8 2.29km
- 2 bath
- 4 bed
- 2000 sqft
17 Little York Street, Orangeville, Ontario • L9W 1L8 • Orangeville
- 3 bath
- 4 bed
- 1500 sqft
239 Lisa Marie Drive, Orangeville, Ontario • L9W 4P6 • Orangeville
















