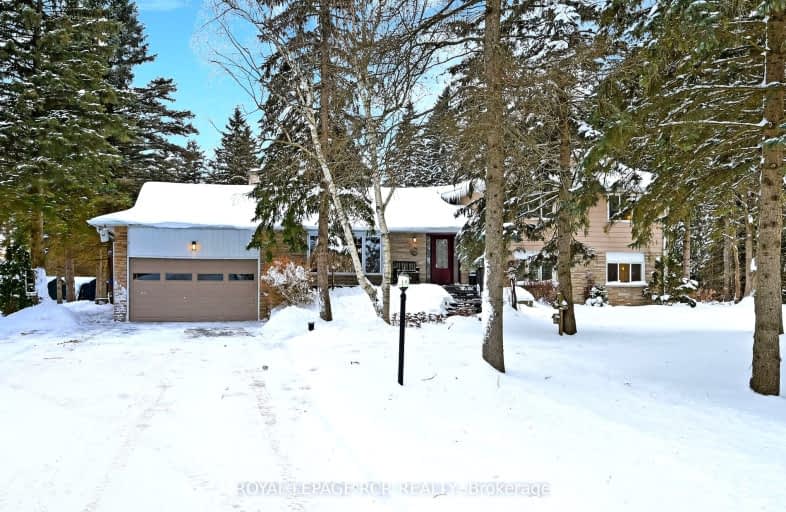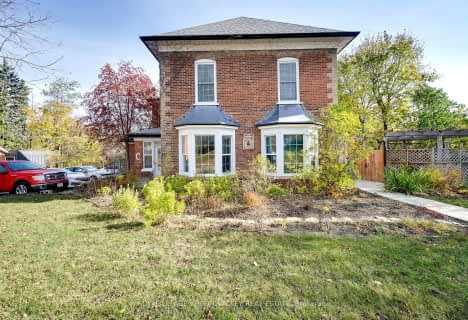Car-Dependent
- Almost all errands require a car.
23
/100
Somewhat Bikeable
- Most errands require a car.
32
/100

Princess Margaret Public School
Elementary: Public
3.74 km
Mono-Amaranth Public School
Elementary: Public
0.05 km
Credit Meadows Elementary School
Elementary: Public
3.14 km
St Benedict Elementary School
Elementary: Catholic
2.30 km
St Andrew School
Elementary: Catholic
3.49 km
Princess Elizabeth Public School
Elementary: Public
3.14 km
Dufferin Centre for Continuing Education
Secondary: Public
2.91 km
Erin District High School
Secondary: Public
19.00 km
Robert F Hall Catholic Secondary School
Secondary: Catholic
20.80 km
Centre Dufferin District High School
Secondary: Public
17.22 km
Westside Secondary School
Secondary: Public
5.00 km
Orangeville District Secondary School
Secondary: Public
2.72 km
-
Monora Lawn Bowling Club
633220 On-10, Orangeville ON L9W 2Z1 1.03km -
Park N Water LTD
93309 Airport Road, Caledon ON L9W 2Z2 2.31km -
Walsh Crescent Park
Orangeville ON 2.6km
-
TD Canada Trust Branch and ATM
150 1st St, Orangeville ON L9W 3T7 1.77km -
BMO Bank of Montreal
150 1st St, Orangeville ON L6W 3T7 1.82km -
Meridian Credit Union ATM
190 Broadway, Orangeville ON L9W 1K3 3.21km






