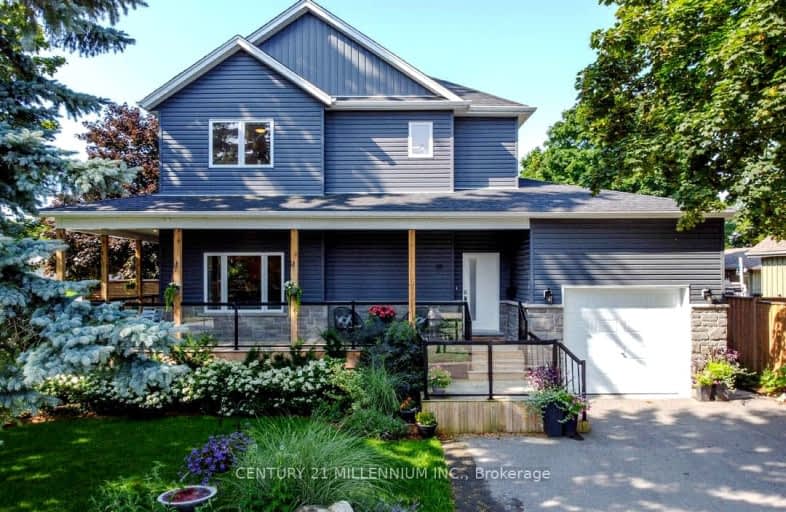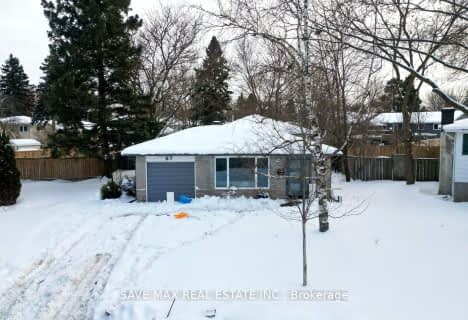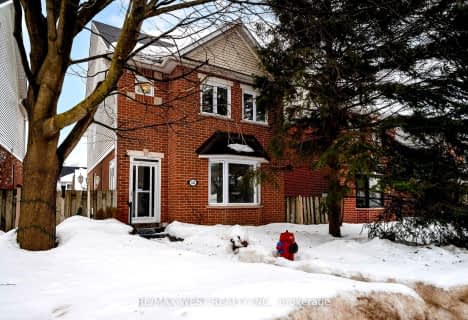Somewhat Walkable
- Some errands can be accomplished on foot.
Some Transit
- Most errands require a car.
Somewhat Bikeable
- Most errands require a car.

École élémentaire des Quatre-Rivières
Elementary: PublicSt Peter Separate School
Elementary: CatholicPrincess Margaret Public School
Elementary: PublicParkinson Centennial School
Elementary: PublicIsland Lake Public School
Elementary: PublicPrincess Elizabeth Public School
Elementary: PublicDufferin Centre for Continuing Education
Secondary: PublicErin District High School
Secondary: PublicRobert F Hall Catholic Secondary School
Secondary: CatholicCentre Dufferin District High School
Secondary: PublicWestside Secondary School
Secondary: PublicOrangeville District Secondary School
Secondary: Public-
Every Kids Park
Orangeville ON 0.73km -
EveryKids Park
Orangeville ON 1.1km -
Walsh Crescent Park
Orangeville ON 2.39km
-
TD Canada Trust ATM
89 Broadway, Orangeville ON L9W 1K2 0.9km -
Banque Nationale du Canada
163 1st St, Orangeville ON L9W 3J8 2.19km -
TD Canada Trust Branch and ATM
150 1st St, Orangeville ON L9W 3T7 2.3km
- 3 bath
- 4 bed
- 2500 sqft
65 Buena Vista Drive, Orangeville, Ontario • L9W 5K8 • Orangeville
- 3 bath
- 4 bed
- 1500 sqft
239 Lisa Marie Drive, Orangeville, Ontario • L9W 4P6 • Orangeville














