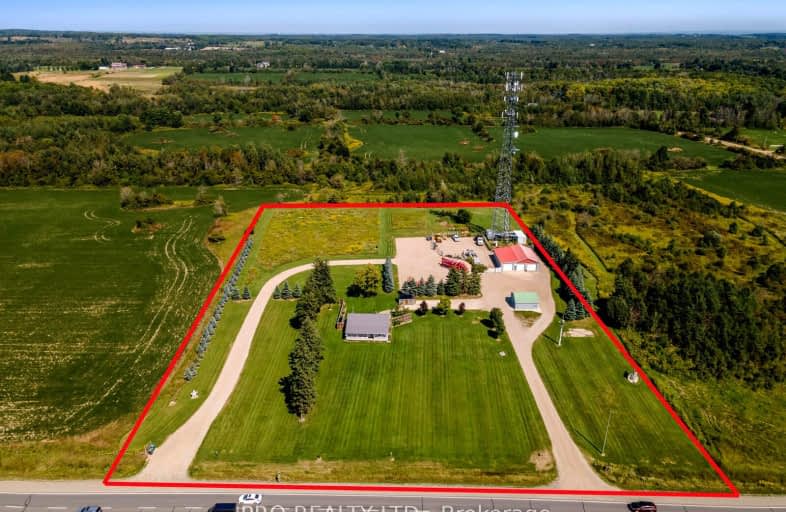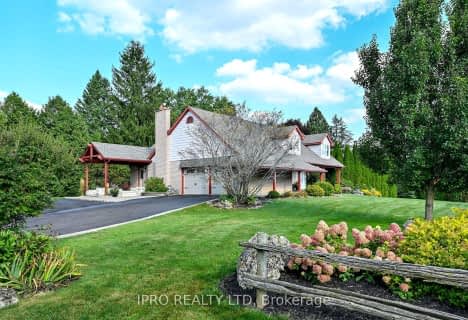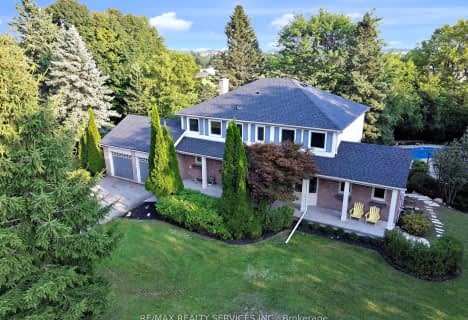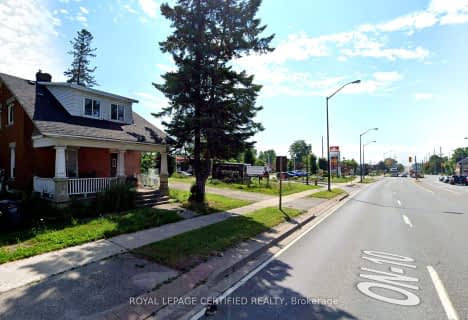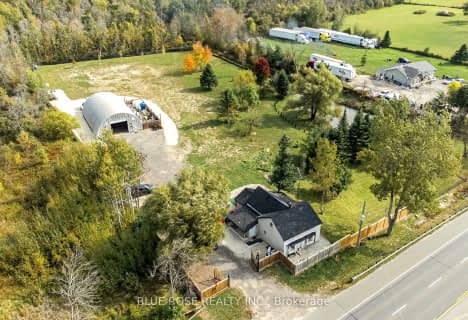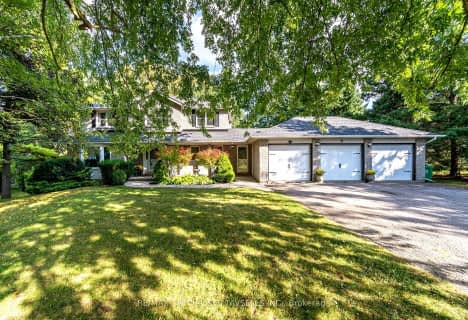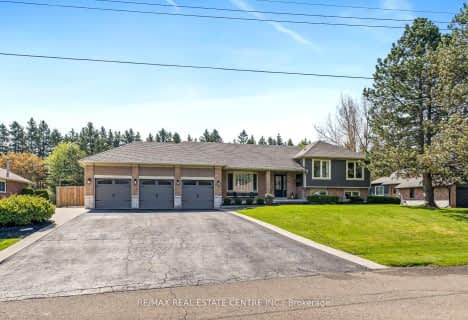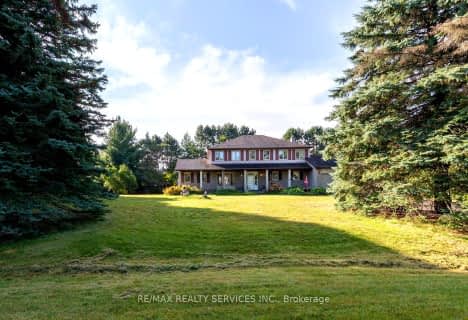Car-Dependent
- Almost all errands require a car.
Somewhat Bikeable
- Most errands require a car.

Alton Public School
Elementary: PublicSt Peter Separate School
Elementary: CatholicPrincess Margaret Public School
Elementary: PublicParkinson Centennial School
Elementary: PublicCaledon Central Public School
Elementary: PublicIsland Lake Public School
Elementary: PublicDufferin Centre for Continuing Education
Secondary: PublicActon District High School
Secondary: PublicErin District High School
Secondary: PublicRobert F Hall Catholic Secondary School
Secondary: CatholicWestside Secondary School
Secondary: PublicOrangeville District Secondary School
Secondary: Public-
Island Lake Conservation Area
673067 Hurontario St S, Orangeville ON L9W 2Y9 7.85km -
Ken Whillans Resource Mgmt Area
16026 Hurontario St, Caledon Village ON L7C 2C5 9.51km -
Fendley Park Orangeville
Montgomery Rd (Riddell Road), Orangeville ON 9.55km
-
CoinFlip Bitcoin ATM
226 Broadway, Orangeville ON L9W 1K5 7.21km -
Scotiabank
85 5th Ave, Orangeville ON L9W 5B7 7.61km -
BMO Bank of Montreal
500 Riddell Rd, Orangeville ON L9W 5L1 8.13km
