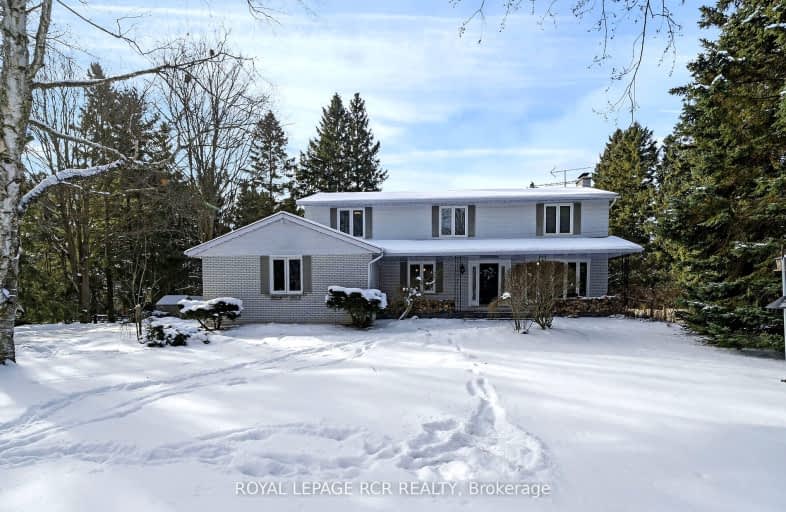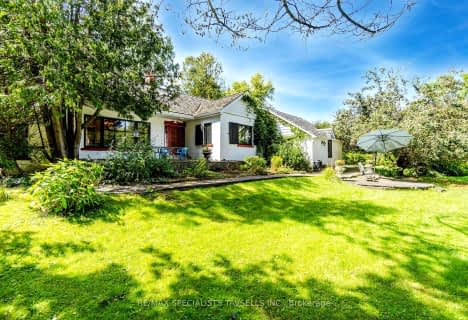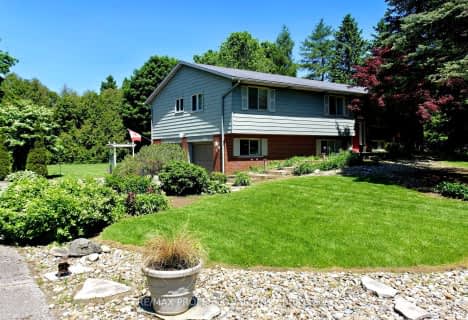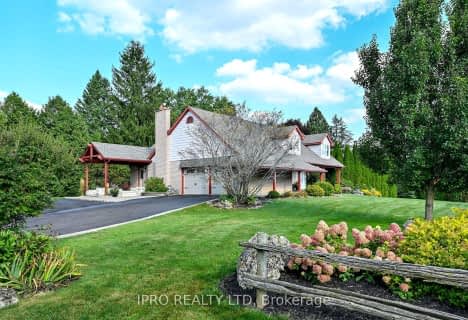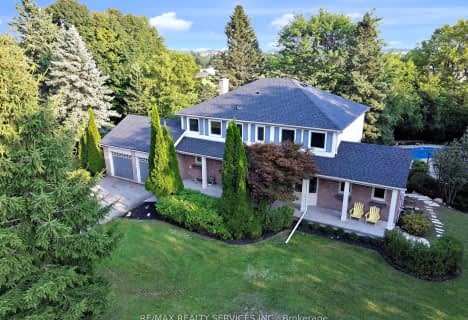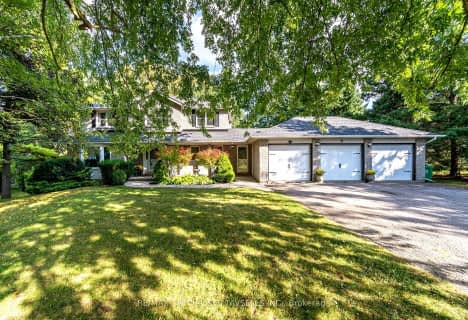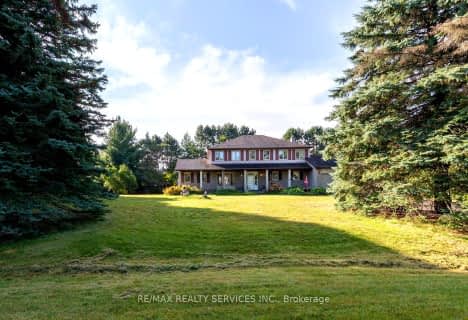Car-Dependent
- Most errands require a car.
Somewhat Bikeable
- Most errands require a car.

Alton Public School
Elementary: PublicBelfountain Public School
Elementary: PublicPrincess Margaret Public School
Elementary: PublicErin Public School
Elementary: PublicCaledon Central Public School
Elementary: PublicIsland Lake Public School
Elementary: PublicDufferin Centre for Continuing Education
Secondary: PublicActon District High School
Secondary: PublicErin District High School
Secondary: PublicRobert F Hall Catholic Secondary School
Secondary: CatholicWestside Secondary School
Secondary: PublicOrangeville District Secondary School
Secondary: Public-
Fork of the Credit
17760 McLaren Rd, Caledon ON L7K 1R8 6.04km -
Idlewylde Park
Orangeville ON L9W 2B1 10.26km -
Alton Conservation Area
Alton ON 10.98km
-
BMO Bank of Montreal
640 Riddell Rd, Orangeville ON L9W 5G5 10.41km -
BMO Bank of Montreal
274 Broadway (Broadway / center), Orangeville ON L9W 1L1 10.76km -
Scotiabank
97 1st St, Orangeville ON L9W 2E8 11.25km
- 3 bath
- 4 bed
18555 Hurontario Street East, Caledon, Ontario • L7K 0X8 • Caledon Village
