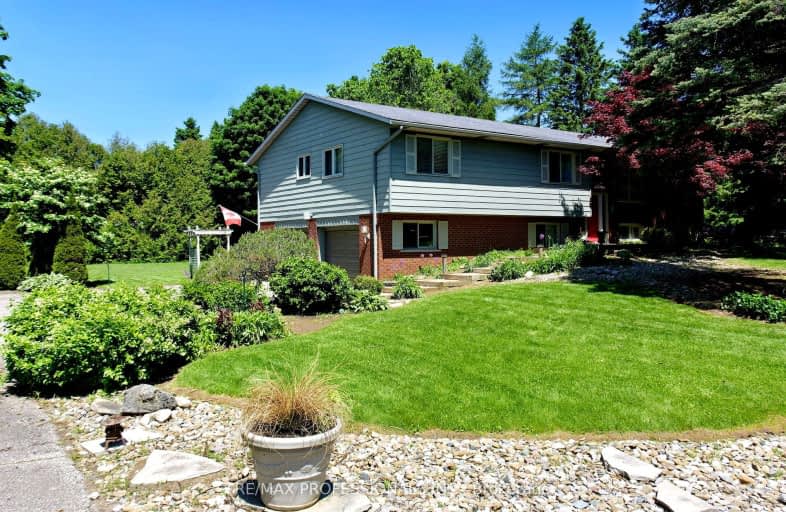Car-Dependent
- Almost all errands require a car.
21
/100
Somewhat Bikeable
- Most errands require a car.
26
/100

Alton Public School
Elementary: Public
5.65 km
Belfountain Public School
Elementary: Public
8.87 km
Princess Margaret Public School
Elementary: Public
9.31 km
Erin Public School
Elementary: Public
11.70 km
Caledon Central Public School
Elementary: Public
1.13 km
Island Lake Public School
Elementary: Public
8.88 km
Dufferin Centre for Continuing Education
Secondary: Public
10.91 km
Acton District High School
Secondary: Public
25.02 km
Erin District High School
Secondary: Public
11.35 km
Robert F Hall Catholic Secondary School
Secondary: Catholic
10.76 km
Westside Secondary School
Secondary: Public
11.17 km
Orangeville District Secondary School
Secondary: Public
10.62 km
-
Caledon Village Fairgrounds
Caledon Village ON 1km -
Belfountain Conservation Area
Caledon ON L0N 1C0 8.12km -
Alton Conservation Area
Alton ON 10.63km
-
TD Bank Financial Group
Riddell Rd, Orangeville ON 10.63km -
TD Canada Trust Branch and ATM
150 1st St, Orangeville ON L9W 3T7 11.17km -
RBC Royal Bank
489 Broadway, Orangeville ON L9W 0A4 11.71km



