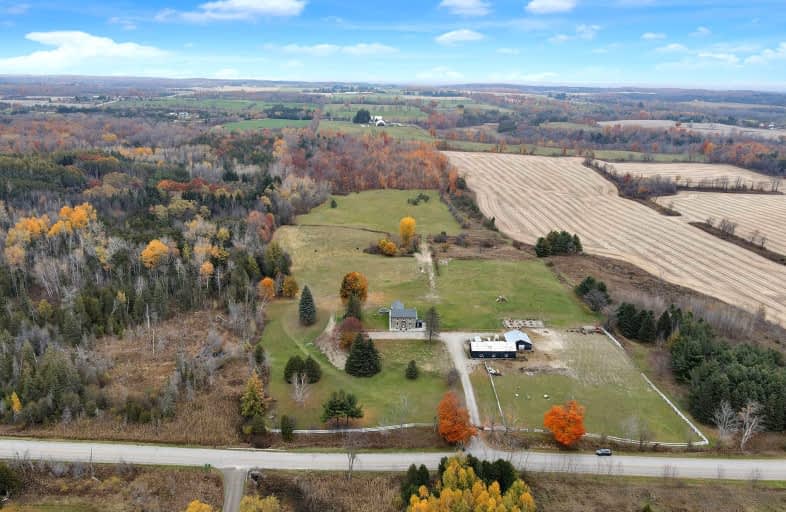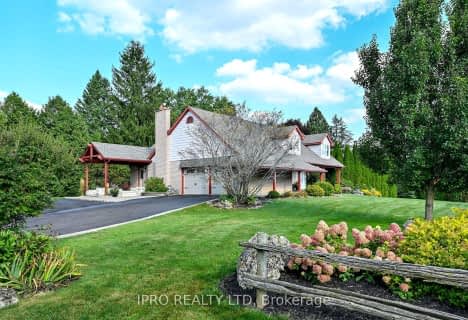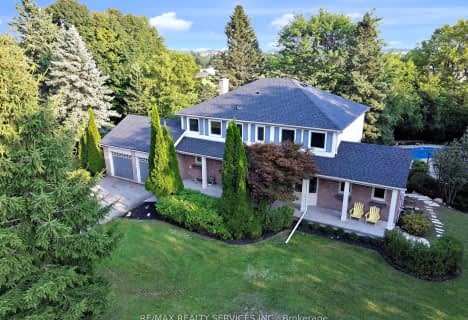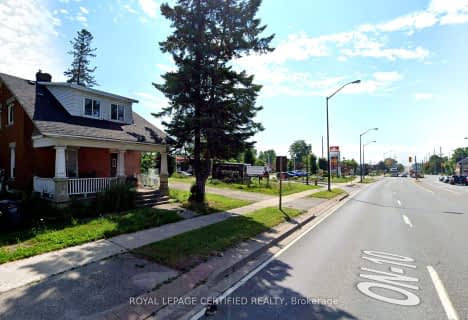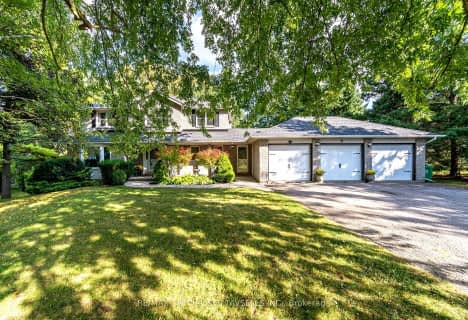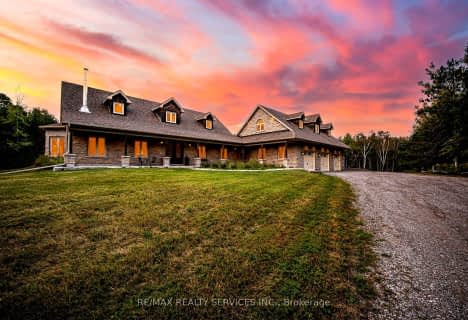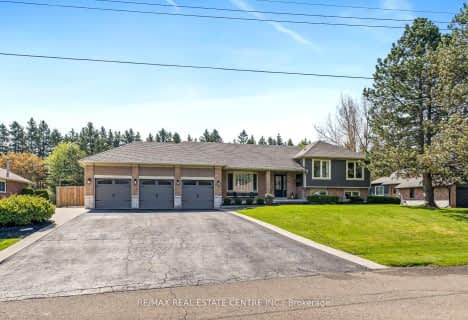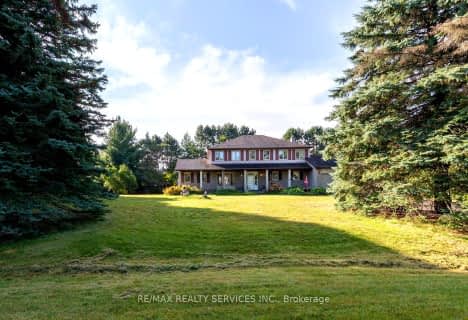Car-Dependent
- Almost all errands require a car.
Somewhat Bikeable
- Almost all errands require a car.

Alton Public School
Elementary: PublicBelfountain Public School
Elementary: PublicCaledon East Public School
Elementary: PublicCaledon Central Public School
Elementary: PublicIsland Lake Public School
Elementary: PublicSt Cornelius School
Elementary: CatholicDufferin Centre for Continuing Education
Secondary: PublicErin District High School
Secondary: PublicRobert F Hall Catholic Secondary School
Secondary: CatholicWestside Secondary School
Secondary: PublicOrangeville District Secondary School
Secondary: PublicMayfield Secondary School
Secondary: Public-
The James Mccarty Pub
16832-16998 Airport Road, Caledon, ON L7C 2W9 6.72km -
Greystones Restaurant & Lounge
63 Broadway, Orangeville, ON L9W 1J8 11.15km -
Barley Vine Rail
35 Armstrong Street, Orangeville, ON L9W 3H6 11.18km
-
McDonald's
18423 Hurontario Street, Caledon, ON L7K 0Y4 2.78km -
Tim Hortons
18372 Hurontario Street, Caledon Village, ON L7K 0Y4 2.88km -
Starbucks
19854 Airport Road, Caledon, ON L7K 0A1 7.8km
-
GoodLife Fitness
50 Fourth Ave, Zehr's Plaza, Orangeville, ON L9W 4P1 11.58km -
Goodlife Fitness
11765 Bramalea Road, Brampton, ON L6R 19.12km -
Kingdom of Iron
14 McEwan Drive W, Unit 4, Bolton, ON L7E 1H1 20.22km
-
Rolling Hills Pharmacy
140 Rolling Hills Drive, Orangeville, ON L9W 4X8 9.66km -
IDA Headwaters Pharmacy
170 Lakeview Court, Orangeville, ON L9W 5J7 10.65km -
Zehrs
50 4th Avenue, Orangeville, ON L9W 1L0 11.33km
-
Dolce Family Ristorante
18371 Hurontario Street, Caledon Village, ON L7K 0X7 2.78km -
McDonald's
18423 Hurontario Street, Caledon, ON L7K 0Y4 2.78km -
Inaka Sushi
18492 Hurontario St, Caledon, ON L7K 0X8 2.94km
-
Orangeville Mall
150 First Street, Orangeville, ON L9W 3T7 12.38km -
Trinity Common Mall
210 Great Lakes Drive, Brampton, ON L6R 2K7 22.75km -
Centennial Mall
227 Vodden Street E, Brampton, ON L6V 1N2 25.67km
-
Zehrs
50 4th Avenue, Orangeville, ON L9W 1L0 11.33km -
FreshCo
286 Broadway, Orangeville, ON L9W 1L2 12.05km -
Harmony Whole Foods Market
163 First St, Unit A, Orangeville, ON L9W 3J8 12.33km
-
Hockley General Store and Restaurant
994227 Mono Adjala Townline, Mono, ON L9W 2Z2 16.21km -
LCBO
170 Sandalwood Pky E, Brampton, ON L6Z 1Y5 21.56km -
LCBO
31 Worthington Avenue, Brampton, ON L7A 2Y7 24.69km
-
The Fireplace Stop
6048 Highway 9 & 27, Schomberg, ON L0G 1T0 27.54km -
The Fireside Group
71 Adesso Drive, Unit 2, Vaughan, ON L4K 3C7 37.04km -
Peel Heating & Air Conditioning
3615 Laird Road, Units 19-20, Mississauga, ON L5L 5Z8 44.82km
-
Landmark Cinemas 7 Bolton
194 McEwan Drive E, Caledon, ON L7E 4E5 20.82km -
SilverCity Brampton Cinemas
50 Great Lakes Drive, Brampton, ON L6R 2K7 22.55km -
Rose Theatre Brampton
1 Theatre Lane, Brampton, ON L6V 0A3 26.75km
-
Orangeville Public Library
1 Mill Street, Orangeville, ON L9W 2M2 11.37km -
Caledon Public Library
150 Queen Street S, Bolton, ON L7E 1E3 18.67km -
Brampton Library, Springdale Branch
10705 Bramalea Rd, Brampton, ON L6R 0C1 20.99km
-
Headwaters Health Care Centre
100 Rolling Hills Drive, Orangeville, ON L9W 4X9 9.79km -
Brampton Civic Hospital
2100 Bovaird Drive, Brampton, ON L6R 3J7 23.1km -
William Osler Hospital
Bovaird Drive E, Brampton, ON 23.11km
